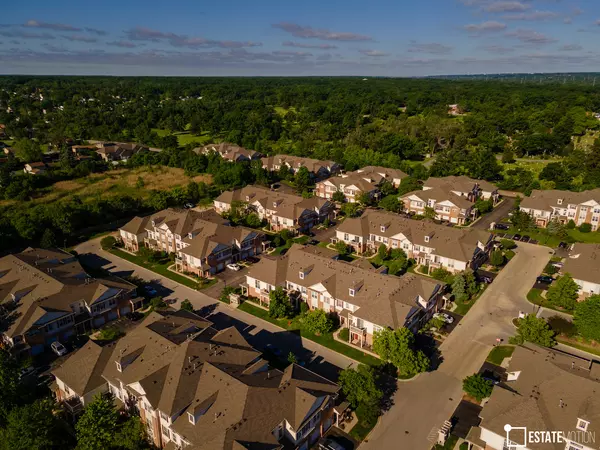For more information regarding the value of a property, please contact us for a free consultation.
Key Details
Sold Price $250,000
Property Type Condo
Sub Type Condo,Garden Unit
Listing Status Sold
Purchase Type For Sale
Square Footage 1,200 sqft
Price per Sqft $208
MLS Listing ID 12084679
Sold Date 07/31/24
Bedrooms 2
Full Baths 2
HOA Fees $317/mo
Year Built 2003
Annual Tax Amount $3,636
Tax Year 2022
Lot Dimensions COMMON
Property Description
Discover this generously sized 2-bedroom, 2-bathroom condo on the first floor with a private entrance in the sought-after Asbury Woods complex. Unit features private entrance and a cozy front patio for the outdoors enjoyment. Updated in 2022 with wide plank pergo flooring, and 2022 furnace and AC system this condo has all the amenities you need. The open kitchen features premium mocha spice colored wood cabinets, solid countertops, under cabinet accent lighting stainless steel appliances, closet pantry adjacent to a dining room area. A spacious island invites you to sit and enjoy and provides additional cabinet space. The wide plank wood- laminate flooring complements the white baseboards and doors throughout. Indulge in the functional bathrooms with white vanities with double sink (master) , ceramic shower with glass doors. A large soaking tub enhances the master bath. Equipped with a side-by-side washer/dryer. The closets offer abundant storage solutions including walk in closet in master suite. A generous mudroom connects the home to the 2-car tandem garage, providing additional storage space. High ceilings throughout provide nice airy feel and extra light. No stairs- everything is on the same level. The association permits rentals. Plenty of guest parking right in front and no neighbors directly across. The well-maintained association, with new roofs recently installed, is conveniently located near various amenities, including the soon-to-be-opened I-294 ramp. Seize this opportunity before it's gone! Cash, Conventional and VA loans accepted.
Location
State IL
County Cook
Rooms
Basement None
Interior
Interior Features Wood Laminate Floors, First Floor Bedroom, First Floor Laundry, First Floor Full Bath
Heating Natural Gas
Cooling Central Air
Fireplace N
Appliance Range, Microwave, Dishwasher, Washer, Dryer, Stainless Steel Appliance(s)
Laundry In Unit
Exterior
Garage Attached
Garage Spaces 2.0
Community Features Storage, Wheelchair Orientd
Waterfront false
View Y/N true
Roof Type Asphalt
Building
Sewer Public Sewer
Water Lake Michigan
New Construction false
Schools
Elementary Schools Frank A Brodnicki Elementary Sch
Middle Schools Geo T Wilkins Junior High School
High Schools Argo Community High School
School District 109, 109, 217
Others
Pets Allowed Cats OK, Dogs OK
HOA Fee Include Water,Parking,Insurance,Exterior Maintenance,Lawn Care,Scavenger,Snow Removal
Ownership Condo
Special Listing Condition None
Read Less Info
Want to know what your home might be worth? Contact us for a FREE valuation!

Our team is ready to help you sell your home for the highest possible price ASAP
© 2024 Listings courtesy of MRED as distributed by MLS GRID. All Rights Reserved.
Bought with Joseph Kruzich • Crosstown Realtors, Inc.
GET MORE INFORMATION

Designated Managing Broker | Owner | 471.018027 471018027
+1(708) 226-4848 | joanna@boutiquehomerealty.com




