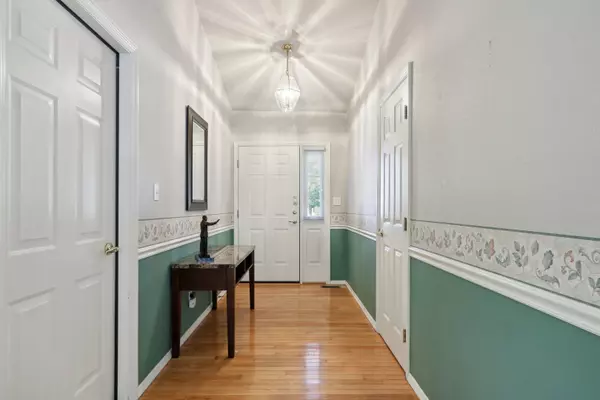For more information regarding the value of a property, please contact us for a free consultation.
Key Details
Sold Price $285,000
Property Type Single Family Home
Sub Type Detached Single
Listing Status Sold
Purchase Type For Sale
Square Footage 1,591 sqft
Price per Sqft $179
Subdivision Glenshire
MLS Listing ID 12077191
Sold Date 07/30/24
Style Ranch
Bedrooms 3
Full Baths 2
HOA Fees $10/ann
Year Built 1998
Annual Tax Amount $5,153
Tax Year 2023
Lot Size 9,147 Sqft
Lot Dimensions 42.94X100X72.99X72.99X100
Property Description
You'll love this 1-story home on a cul-de-sac in Glenshire! Step inside to a great room with vaulted ceilings, a huge kitchen and spacious dining area. Wood floors set off the kitchen and dining space while the kitchen island is a great focal point and there is no shortage of counter tops and cabinet storage. The split-floor plan features a master suite on one side with a private bath and walk-in closet. 2 additional bedrooms are located on the other side with easy access to the hall bathroom. An amazing sunroom sits off the dining area and gives you the perfect place to relax and enjoy the space. The backyard is fenced with a convenient deck and beautiful landscaping. A new roof was recently installed and Ameren budget billing is a low $181/month. New Roof in 2016 and a home inspection report is available as well!
Location
State IL
County Champaign
Rooms
Basement None
Interior
Interior Features Vaulted/Cathedral Ceilings, First Floor Bedroom, First Floor Laundry, First Floor Full Bath, Walk-In Closet(s)
Heating Natural Gas, Forced Air
Cooling Central Air
Fireplaces Number 1
Fireplaces Type Gas Log
Fireplace Y
Appliance Range, Dishwasher, Refrigerator, Washer, Dryer
Exterior
Exterior Feature Deck
Garage Attached
Garage Spaces 2.0
Waterfront false
View Y/N true
Building
Lot Description Cul-De-Sac, Fenced Yard
Story 1 Story
Sewer Public Sewer
Water Public
New Construction false
Schools
Elementary Schools Unit 4 Of Choice
Middle Schools Champaign/Middle Call Unit 4 351
High Schools Centennial High School
School District 4, 4, 4
Others
HOA Fee Include Other
Ownership Fee Simple
Special Listing Condition None
Read Less Info
Want to know what your home might be worth? Contact us for a FREE valuation!

Our team is ready to help you sell your home for the highest possible price ASAP
© 2024 Listings courtesy of MRED as distributed by MLS GRID. All Rights Reserved.
Bought with Creg McDonald • Realty Select One
GET MORE INFORMATION

Designated Managing Broker | Owner | 471.018027 471018027
+1(708) 226-4848 | joanna@boutiquehomerealty.com




