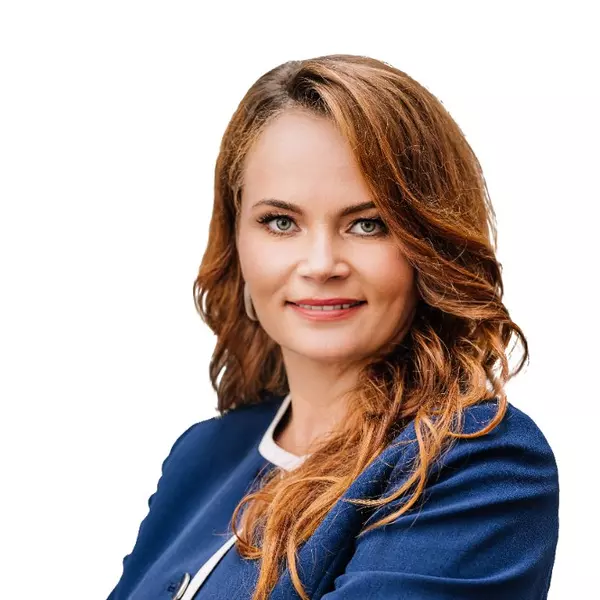For more information regarding the value of a property, please contact us for a free consultation.
Key Details
Sold Price $400,000
Property Type Single Family Home
Sub Type Detached Single
Listing Status Sold
Purchase Type For Sale
Square Footage 2,756 sqft
Price per Sqft $145
MLS Listing ID 12107630
Sold Date 08/05/24
Style Quad Level
Bedrooms 4
Full Baths 2
Year Built 1984
Annual Tax Amount $7,146
Tax Year 2023
Lot Dimensions 70 X 135
Property Sub-Type Detached Single
Property Description
Check out this freshly rehabbed 4 bedroom 2 bathroom brick split level home with a finished basement. This home is newer than most Burbank homes and is located on one of the nicest blocks with well kept homes built around the same time. There is plenty of room for a family or people who like to have space for guests or hobbies between 4 levels. The open concept tall white shaker cabinets kitchen with stainless steel appliances, elegant tile backsplash, quartz counter tops and a sit down island is the centerpiece of the main floor. Kitchen connects to a living / dining room. Upstairs offers 3 good size bedrooms with hardwood floors, white trim and plenty of closets. Luxurious bathroom offers a double vanity with granite counters, black matte/nickel hardware/ mirrors and a soaking tub with a tile enclosure. Please note the elegant wooden staircase with sleek banister spindles that amazingly tie the main and lower floors. Sunny lower level family room is a perfect gathering space with a stone wall to ceiling fireplace and is adjacent to a 4th bedroom with an outdoor access (covered staircase to outside) , another luxurious bathroom with a modern dual vanity and a sit down shower. Finished sub- basement adds even more usable space. Seller is willing to add a summer kitchenette to that room for those that are looking for a related living solutions as there is already gas/water hookups. The fenced yard is perfect for kids or pets to play, and it also offers privacy. Long concrete side driveway that can fit several cars and a 2 car detached garage. Being close to parks doctor's offices, shopping, schools and highway access (79th st ramp is albo at open) makes this very convenient location. This one wont last long you don't want to miss out. Buy this home with as little as 1% down using the available grants. All types of financing accepted.
Location
State IL
County Cook
Community Curbs, Sidewalks, Street Lights, Street Paved
Rooms
Basement Partial
Interior
Interior Features Hardwood Floors, Wood Laminate Floors, Open Floorplan, Granite Counters, Separate Dining Room
Heating Natural Gas
Cooling Central Air
Fireplaces Number 1
Fireplace Y
Appliance Range, Microwave, Dishwasher, Refrigerator
Exterior
Parking Features Detached
Garage Spaces 2.0
View Y/N true
Roof Type Asphalt
Building
Lot Description Fenced Yard
Story 1.5 Story
Foundation Concrete Perimeter
Sewer Public Sewer
Water Lake Michigan
New Construction false
Schools
Elementary Schools Rosa G Maddock Elementary School
High Schools Reavis High School
School District 111, 220, 220
Others
HOA Fee Include None
Ownership Fee Simple
Special Listing Condition None
Read Less Info
Want to know what your home might be worth? Contact us for a FREE valuation!

Our team is ready to help you sell your home for the highest possible price ASAP
© 2025 Listings courtesy of MRED as distributed by MLS GRID. All Rights Reserved.
Bought with Sonia Korszla • eXp Realty, LLC
GET MORE INFORMATION
Designated Managing Broker | Owner | 471.018027 471018027
+1(708) 226-4848 | joanna@boutiquehomerealty.com




