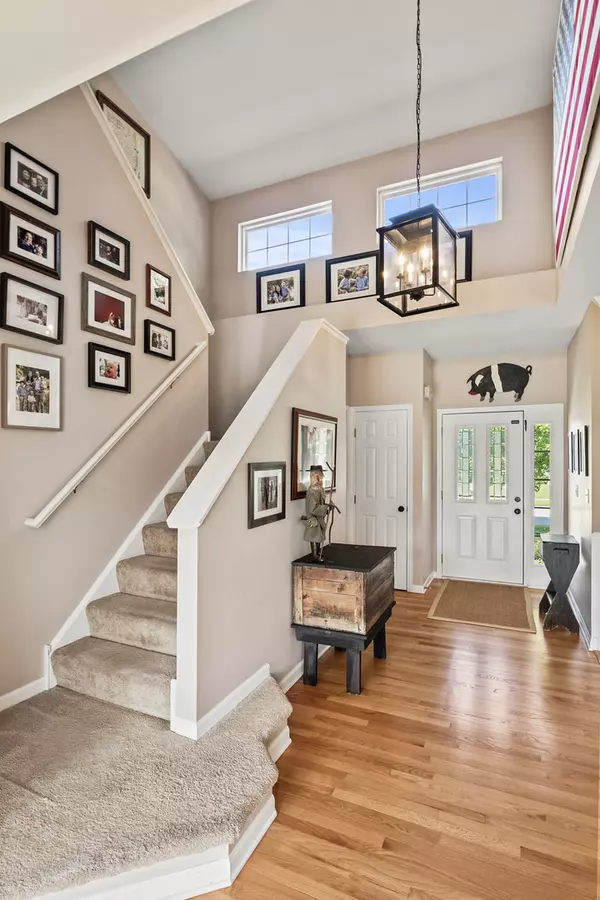For more information regarding the value of a property, please contact us for a free consultation.
Key Details
Sold Price $400,000
Property Type Single Family Home
Sub Type Detached Single
Listing Status Sold
Purchase Type For Sale
Square Footage 1,804 sqft
Price per Sqft $221
Subdivision Victoria Meadows
MLS Listing ID 12102080
Sold Date 08/09/24
Bedrooms 4
Full Baths 2
Half Baths 1
Year Built 1995
Annual Tax Amount $7,497
Tax Year 2022
Lot Size 2,548 Sqft
Lot Dimensions 25X40X129.59X60X131
Property Description
** WE HAVE RECEIVED MULTIPLE OFFERS...HIGHEST AND BEST DUE BY 5pm SUNDAY**Welcome to Your New Home in Victoria Meadows! This beautifully updated home offers modern amenities and a welcoming atmosphere, perfect for individuals seeking comfort and style. Flexible First Floor: Enjoy the open-concept living space with the added flexibility of a tucked-away home office, craft room, or first-floor bedroom. Second Floor Comfort: The second floor features two bedrooms plus a primary bedroom and ensuite. Full-Finished Basement: A huge recreation/family room awaits, along with an additional bedroom and/or office. Meticulously Landscaped Lot: The beautifully landscaped fenced lot includes an abundance of plants and fruit trees-four apple trees, a rhubarb patch, strawberries, and two raised beds for planting vegetables. This home combines functionality with aesthetic appeal, making it an ideal choice for those looking to settle in a wonderful community. Don't miss the chance to make this house your home-it will sell fast!
Location
State IL
County Kendall
Community Park, Curbs, Sidewalks, Street Lights, Street Paved
Rooms
Basement Full
Interior
Interior Features Vaulted/Cathedral Ceilings, Skylight(s), Hardwood Floors, First Floor Bedroom, First Floor Laundry
Heating Natural Gas, Forced Air
Cooling Central Air
Fireplaces Number 1
Fireplaces Type Wood Burning, Gas Starter
Fireplace Y
Appliance Range, Microwave, Dishwasher, Refrigerator, Washer, Dryer
Exterior
Exterior Feature Deck
Garage Attached
Garage Spaces 2.0
Waterfront false
View Y/N true
Roof Type Asphalt
Building
Lot Description Fenced Yard, Landscaped
Story 2 Stories
Foundation Concrete Perimeter
Sewer Public Sewer
Water Public
New Construction false
Schools
Elementary Schools Old Post Elementary School
Middle Schools Thompson Junior High School
High Schools Oswego High School
School District 308, 308, 308
Others
HOA Fee Include None
Ownership Fee Simple
Special Listing Condition None
Read Less Info
Want to know what your home might be worth? Contact us for a FREE valuation!

Our team is ready to help you sell your home for the highest possible price ASAP
© 2024 Listings courtesy of MRED as distributed by MLS GRID. All Rights Reserved.
Bought with Janet Mayer • RE/MAX Action
GET MORE INFORMATION

Designated Managing Broker | Owner | 471.018027 471018027
+1(708) 226-4848 | joanna@boutiquehomerealty.com




