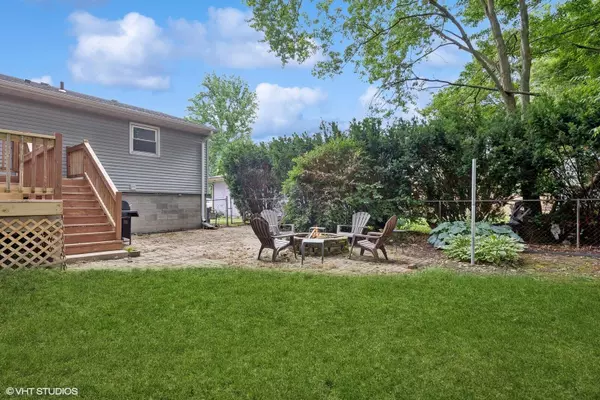For more information regarding the value of a property, please contact us for a free consultation.
Key Details
Sold Price $259,000
Property Type Single Family Home
Sub Type Single Family Residence
Listing Status Sold
Purchase Type For Sale
Square Footage 1,976 sqft
Price per Sqft $131
Subdivision Portchester Sub
MLS Listing ID 806308
Sold Date 08/21/24
Bedrooms 4
Full Baths 2
Year Built 1965
Annual Tax Amount $1,946
Tax Year 2023
Lot Size 8,450 Sqft
Lot Dimensions 73 x 116
Property Description
Easy Living! This 4-bedroom Split level home offers an abundance of convenient living space indoors and outdoors! Upon entry the hardwood floors flow throughout the main living room and dining area. The kitchen is equipped with all appliances and easy access to outdoors. There are 3 bedrooms on the main level and a full bath. The lower level offers more exceptional living space, the great room opens into a den, office, or game area. Independent of the main floor bedrooms there is a generous sized 2nd primary bedroom with walk-in closet, a separate full bath and a laundry room with storage cabinets, refrigerator, washer, dryer and laundry sink. The fenced backyard will bring hours of enjoyment. Gather or dine on the multi-tiered deck, brick paver patio, and relax around the firepit at night. This is a pet friendly yard! There is an oversized storage shed ideal for lawn care equipment, or outdoor furniture winter storage. Central Air 5 years new, Roof 7 years new! Seller providing 1 Year Home Warranty. Close to Prairie Duneland Trail, Coming Soon the YMCA Healthy Living Campus, Downtown Chesterton, Indiana Dunes Lakefront, SouthShore Station and Major Highways!
Location
State IN
County Porter
Zoning Residential
Interior
Interior Features Walk-In Closet(s)
Heating Central, Forced Air, Natural Gas
Cooling Central Air
Flooring Carpet, Vinyl, Hardwood, Ceramic Tile
Fireplace No
Appliance Dishwasher, Refrigerator, Washer, Microwave, Gas Range, Dryer
Exterior
Exterior Feature Fire Pit, Storage, Other
Garage Driveway
Utilities Available Cable Connected, Natural Gas Connected, Water Connected, Sewer Connected, Electricity Connected
Roof Type Asphalt
Parking Type Driveway
Building
Lot Description Back Yard, Wooded, Level, Landscaped, Front Yard, Few Trees
Structure Type Vinyl Siding
Schools
School District Duneland School Corporation
Others
Acceptable Financing Cash, VA Loan, FHA, Conventional
Listing Terms Cash, VA Loan, FHA, Conventional
Read Less Info
Want to know what your home might be worth? Contact us for a FREE valuation!

Our team is ready to help you sell your home for the highest possible price ASAP
Bought with McColly Real Estate
GET MORE INFORMATION

Designated Managing Broker | Owner | 471.018027 471018027
+1(708) 226-4848 | joanna@boutiquehomerealty.com




