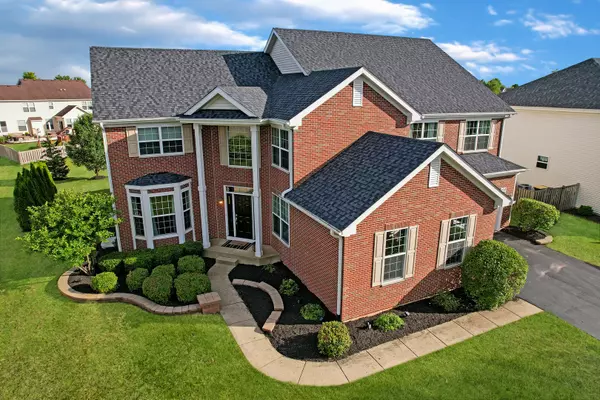For more information regarding the value of a property, please contact us for a free consultation.
Key Details
Sold Price $584,900
Property Type Single Family Home
Sub Type Detached Single
Listing Status Sold
Purchase Type For Sale
Square Footage 3,950 sqft
Price per Sqft $148
Subdivision Spring Gate At Southbury
MLS Listing ID 12094706
Sold Date 09/06/24
Bedrooms 4
Full Baths 3
Half Baths 1
HOA Fees $66/qua
Year Built 2007
Annual Tax Amount $11,966
Tax Year 2022
Lot Dimensions 80X140
Property Description
Welcome to 532 Litchfield Way in the Southbury subdivision of Oswego. This 4 bedroom, 3.5 bath home won't last long! Step inside and instantly take notice of all the beauty this home has to offer! The open floor plan makes entertaining a breeze.You will love the tall ceilings, and extra large windows allowing the natural sunlight to brighten up the entire house. There is a first floor den/office. The kitchen comes complete with stainless steel appliances, granite counter tops and a double oven. The island gives you so much space to work with, and all the cabinets allow for tons of storage! Take a stroll upstairs to find 4 very large bedrooms and 3 full bathrooms. The master bedroom has an en-suite bathroom with dual sinks, a soaker tub with jets, and a separate free standing shower. One of the additional bedrooms has a full bathroom as well. So much storage space with the unfinished basement (Basement is framed and waiting for your finishing touch) Step out back onto the paver patio and admire your surroundings. The home has a great view of the pond. A path runs right next to the home that takes you to Southbury Elementary.This home has so much to offer! Walk thru this beauty from the comfort of your own home (With our 3D tour) The home has a new roof, gutters, front door, garage doors (with openers) a water softener with new carbon filter, and the wood floors have been freshly stained. Welcome Home!
Location
State IL
County Kendall
Community Clubhouse, Park, Pool, Tennis Court(S), Sidewalks, Street Paved
Rooms
Basement Full
Interior
Heating Natural Gas
Cooling Central Air
Fireplaces Number 1
Fireplaces Type Gas Starter
Fireplace Y
Appliance Double Oven, Dishwasher, Refrigerator, Washer, Dryer, Water Softener
Laundry Laundry Closet
Exterior
Garage Attached
Garage Spaces 3.0
Waterfront false
View Y/N true
Roof Type Asphalt
Building
Lot Description Water View
Story 2 Stories
Foundation Concrete Perimeter
Sewer Public Sewer
Water Public
New Construction false
Schools
Elementary Schools Southbury Elementary School
Middle Schools Traughber Junior High School
High Schools Oswego High School
School District 308, 308, 308
Others
HOA Fee Include Clubhouse,Pool
Ownership Fee Simple w/ HO Assn.
Special Listing Condition None
Read Less Info
Want to know what your home might be worth? Contact us for a FREE valuation!

Our team is ready to help you sell your home for the highest possible price ASAP
© 2024 Listings courtesy of MRED as distributed by MLS GRID. All Rights Reserved.
Bought with Matthew Schultz • O'Neil Property Group, LLC
GET MORE INFORMATION

Designated Managing Broker | Owner | 471.018027 471018027
+1(708) 226-4848 | joanna@boutiquehomerealty.com




