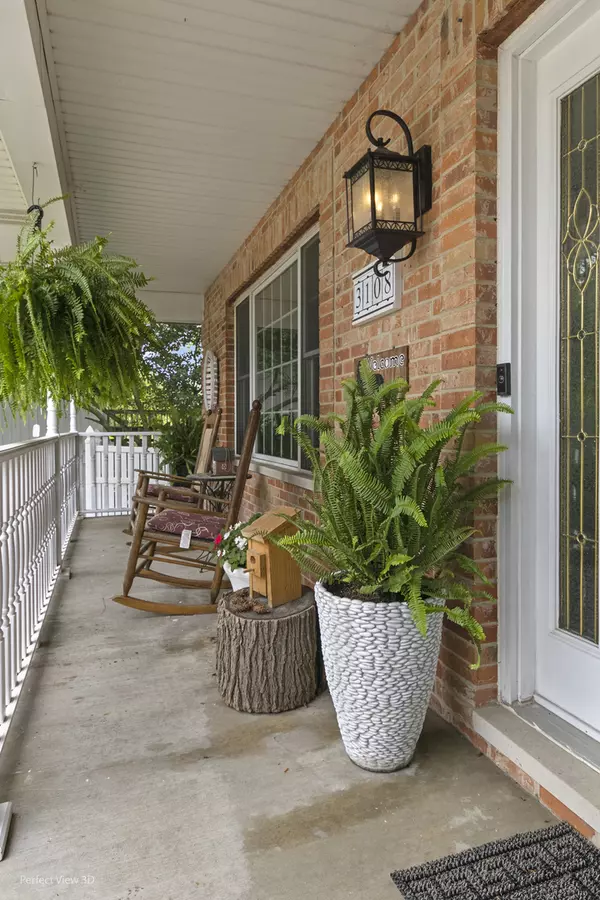For more information regarding the value of a property, please contact us for a free consultation.
Key Details
Sold Price $256,500
Property Type Single Family Home
Sub Type Detached Single
Listing Status Sold
Purchase Type For Sale
Square Footage 1,916 sqft
Price per Sqft $133
Subdivision Indian Hills
MLS Listing ID 12131927
Sold Date 09/06/24
Style Quad Level
Bedrooms 4
Full Baths 2
Year Built 1999
Annual Tax Amount $3,010
Tax Year 2023
Lot Size 7,013 Sqft
Lot Dimensions 110X63X120X63
Property Description
Be prepared to be amazed by this exquisite home that offers both space and comfort for your family. The original owners built this beautiful quad-level Home and expanded the floor plan. The expansive 2,541 square feet of living space (which includes below-grade finished basement at 625 sqft) ensures a comfortable lifestyle, while modern upgrades like a newer roof, leaf guard gutters, AC, and water heater have been recently updated. The inviting front porch offers the perfect spot for savoring your morning coffee or watching the sunset in the evening. The property boasts beautiful landscaping with meticulously maintained grounds that highlight its charm. Step inside and find elegant hard surface floors throughout, making for easy maintenance, with minimal carpet. The spacious 2 1/2 car garage features an extra high ceiling, a new garage door, and opener, providing ample storage and project space. The upper level of this home has 3 bedrooms with a luxury bath featuring a separate soaking tub and shower, while the main level includes a large kitchen, dining area, formal living room, and foyer. Just several steps down you enter the family room with a cozy fireplace with convenient access to an additional bedroom, laundry, full bath which was recently renovated, and access to the garage and the lower finished basement. This level is special and boasts a workout room, another entertaining space, and a music studio. The studio also has been updated with soundproofing, making it the perfect place to blast your music and have lots of fun! This stunning home also includes beautiful Pella windows. Situated on a beautiful lot with gorgeous landscaping, it has a large deck, offering a peaceful retreat while you are conveniently close to so many amenities. Don't miss your chance to call this stunning house your home, call to see it for yourself today!
Location
State IL
County Cook
Community Curbs, Sidewalks
Rooms
Basement Full
Interior
Heating Natural Gas, Forced Air
Cooling Central Air
Fireplaces Number 1
Fireplace Y
Appliance Range, Microwave, Dishwasher, Portable Dishwasher, Refrigerator
Laundry In Unit
Exterior
Exterior Feature Deck
Garage Attached
Garage Spaces 3.0
Waterfront false
View Y/N true
Roof Type Asphalt
Building
Story 1 Story
Foundation Concrete Perimeter
Sewer Public Sewer
Water Public
New Construction false
Schools
Elementary Schools Strassburg Elementary School
Middle Schools Rickover Junior High School
High Schools Bloom Trail High School
School District 168, 168, 206
Others
HOA Fee Include None
Ownership Fee Simple
Special Listing Condition None
Read Less Info
Want to know what your home might be worth? Contact us for a FREE valuation!

Our team is ready to help you sell your home for the highest possible price ASAP
© 2024 Listings courtesy of MRED as distributed by MLS GRID. All Rights Reserved.
Bought with Darius Young • eXp Realty, LLC
GET MORE INFORMATION

Designated Managing Broker | Owner | 471.018027 471018027
+1(708) 226-4848 | joanna@boutiquehomerealty.com




