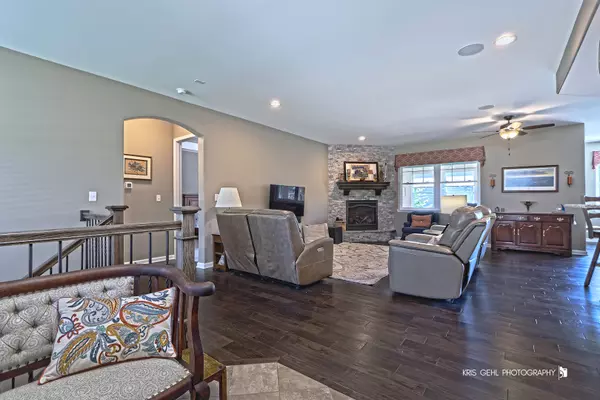For more information regarding the value of a property, please contact us for a free consultation.
Key Details
Sold Price $555,000
Property Type Single Family Home
Sub Type Detached Single
Listing Status Sold
Purchase Type For Sale
MLS Listing ID 12084999
Sold Date 09/09/24
Style Ranch
Bedrooms 4
Full Baths 2
Half Baths 1
Year Built 2019
Annual Tax Amount $14,139
Tax Year 2023
Lot Size 0.310 Acres
Lot Dimensions 107 X 143 X 80 X 126
Property Description
Welcome to this stunning custom-built ranch home, a perfect blend of elegance and functionality. This residence boasts 4 spacious bedrooms and 2.1 baths, designed with meticulous attention to detail and loaded with high-end upgrades. As you step inside, you're greeted by an open floor plan adorned with beautiful wood floors and ceramic tile. The living area, highlighted by a cozy fireplace, seamlessly flows into the kitchen, making it an ideal space. The kitchen is a chef's dream, featuring a tall breakfast bar, a walk-in pantry, stone countertops, custom-designed and built cabinets, and upgraded stainless steel appliances. Just off the kitchen, the dining area opens to a charming three-season enclosed porch with sliders that offer a picturesque view of the meticulously landscaped yard and back composite deck. The entryway from the garage is thoughtfully designed with additional counter space and cabinets, providing the perfect spot to organize everything you need as you head out the door. Adjacent to this area is the main floor laundry room, equipped with ample counter space and cabinets for added convenience. The primary bedroom is a true retreat, featuring a luxurious bathroom with a walk-in shower, double sinks, and a huge closet complete with upgraded organizational shelving. The show-stopping finished English basement is a highlight of this home, offering all the bells and whistles you could desire. This versatile space includes the 4th bedroom, a half bath perfect for guests, a wet bar entertaining area, a large recreation room, and a craft room that could easily serve as a 5th bedroom. Additionally, the basement provides 2 very large storage rooms, ensuring that storage space is no issue. With its blend of luxury and practicality, this home is designed to accommodate your every need and desire. Don't miss the opportunity to make this exceptional property your own.
Location
State IL
County Lake
Community Park, Sidewalks, Street Lights, Street Paved
Rooms
Basement Full, English
Interior
Interior Features Bar-Wet, Hardwood Floors, First Floor Bedroom, First Floor Laundry, First Floor Full Bath, Built-in Features, Walk-In Closet(s), Open Floorplan, Some Carpeting, Special Millwork, Drapes/Blinds, Pantry
Heating Natural Gas, Forced Air
Cooling Central Air
Fireplaces Number 1
Fireplaces Type Gas Log, Heatilator
Fireplace Y
Appliance Range, Microwave, Dishwasher, Refrigerator, Washer, Dryer, Stainless Steel Appliance(s)
Laundry In Unit
Exterior
Exterior Feature Deck, Porch Screened, Storms/Screens, Outdoor Grill
Garage Attached
Garage Spaces 3.0
Waterfront false
View Y/N true
Building
Lot Description Corner Lot, Cul-De-Sac, Landscaped
Story 1 Story
Foundation Concrete Perimeter
Sewer Public Sewer
Water Public
New Construction false
Schools
School District 41, 41, 117
Others
HOA Fee Include None
Ownership Fee Simple
Special Listing Condition None
Read Less Info
Want to know what your home might be worth? Contact us for a FREE valuation!

Our team is ready to help you sell your home for the highest possible price ASAP
© 2024 Listings courtesy of MRED as distributed by MLS GRID. All Rights Reserved.
Bought with Lisa Wolf • Keller Williams North Shore West
GET MORE INFORMATION

Designated Managing Broker | Owner | 471.018027 471018027
+1(708) 226-4848 | joanna@boutiquehomerealty.com




