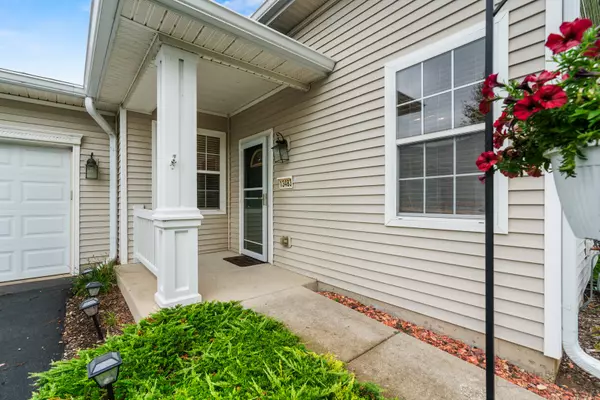For more information regarding the value of a property, please contact us for a free consultation.
Key Details
Sold Price $345,000
Property Type Townhouse
Sub Type Townhouse-Ranch
Listing Status Sold
Purchase Type For Sale
Square Footage 1,552 sqft
Price per Sqft $222
Subdivision Del Webb Sun City
MLS Listing ID 12132518
Sold Date 09/16/24
Bedrooms 2
Full Baths 2
HOA Fees $334/mo
Year Built 2000
Annual Tax Amount $6,275
Tax Year 2023
Lot Dimensions 55X64X51X83X76
Property Description
Charming 2-Bedroom, 2-Bathroom End Unit Townhome on Premium Wooded Lot Nestled on a coveted premium lot backing to serene woods, this beautiful end unit townhome is a perfect blend of comfort and nature. The spacious kitchen, featuring hardwood floors, offers ample space for dining and culinary creativity. The open-concept family room is bathed in natural light and seamlessly connects to a private deck, creating an ideal space for entertaining or simply enjoying the peaceful surroundings. The primary bedroom is a true retreat, complete with an ensuite bathroom, a generous walk-in closet, and private sliding doors that open to the tranquil backyard, bringing the outdoors in. This home also includes a versatile den or office space, perfect for remote work, hobbies, or extra guest accommodations. Come see everything Del Webb (55+community)has to offer. The amenities offered are two clubhouses, walking paths, tennis court, pools, wellness center, golf course, picnic areas and a restaurant.
Location
State IL
County Kane
Rooms
Basement None
Interior
Interior Features Hardwood Floors, Laundry Hook-Up in Unit, Walk-In Closet(s), Some Carpeting
Heating Natural Gas, Forced Air
Cooling Central Air
Fireplace Y
Appliance Range, Microwave, Dishwasher, Refrigerator, Washer
Laundry Gas Dryer Hookup, In Unit, Sink
Exterior
Exterior Feature Deck, Porch, Storms/Screens, End Unit
Garage Attached
Garage Spaces 2.0
Community Features Bike Room/Bike Trails, Exercise Room, Golf Course, On Site Manager/Engineer, Park, Party Room, Indoor Pool, Pool, Restaurant, Tennis Court(s), Spa/Hot Tub
Waterfront false
View Y/N true
Roof Type Asphalt
Building
Lot Description Common Grounds
Foundation Concrete Perimeter
Sewer Public Sewer
Water Public
New Construction false
Schools
Elementary Schools Leggee Elementary School
Middle Schools Heineman Middle School
High Schools Huntley High School
School District 158, 158, 158
Others
Pets Allowed Cats OK, Dogs OK
HOA Fee Include Insurance,Clubhouse,Exercise Facilities,Pool,Exterior Maintenance,Lawn Care,Snow Removal,Other
Ownership Fee Simple w/ HO Assn.
Special Listing Condition None
Read Less Info
Want to know what your home might be worth? Contact us for a FREE valuation!

Our team is ready to help you sell your home for the highest possible price ASAP
© 2024 Listings courtesy of MRED as distributed by MLS GRID. All Rights Reserved.
Bought with Heather Farrell • Associates Realty
GET MORE INFORMATION

Designated Managing Broker | Owner | 471.018027 471018027
+1(708) 226-4848 | joanna@boutiquehomerealty.com




