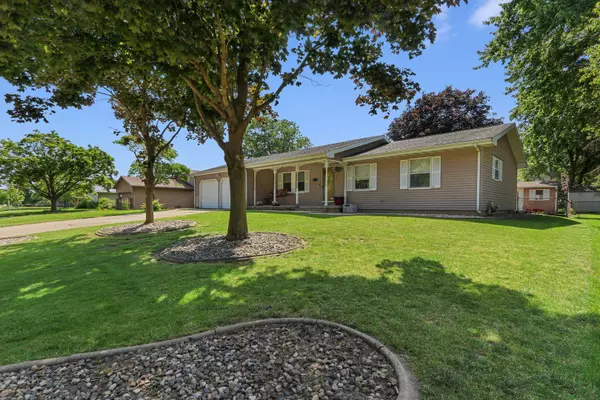For more information regarding the value of a property, please contact us for a free consultation.
Key Details
Sold Price $185,000
Property Type Single Family Home
Sub Type Detached Single
Listing Status Sold
Purchase Type For Sale
Square Footage 1,668 sqft
Price per Sqft $110
Subdivision Rolling Acres
MLS Listing ID 12064918
Sold Date 09/19/24
Style Ranch
Bedrooms 3
Full Baths 2
Year Built 1976
Annual Tax Amount $3,914
Tax Year 2023
Lot Dimensions 75 X 111 X 70 X 107
Property Description
Welcome to this beautifully updated 3 bedroom, 2 bathroom home in a desirable neighborhood! Step inside to discover two inviting living spaces, both adorned with charming fireplaces that create a cozy atmosphere for gatherings with family and friends. The heart of this home is the recently updated kitchen, boasting a large island and ample cabinet and countertop space. Throughout the home you'll find fresh paint, new flooring in the bedrooms, updated lighting fixtures and custom built-in cabinets in the living room. The new accent wood walls, board and batten trim, and sliding barn doors add a touch of character to the space. The master bedroom features an updated en-suite bath including an air jet tub, perfect for relaxing after a long day. Off of the family room you'll find the recently updated sunroom offering added insultation for year-round enjoyment as a bonus space. Step outside to the fully fenced backyard, featuring an insulated she-shed that is currently used as a home office but offers versatile potential for your needs. Enjoy the convenience of a two-car garage and unwind on the covered front porch, ideal for enjoying your morning coffee or watching the sunset. Don't miss a chance to view this home with updates and classic charm.
Location
State IL
County Champaign
Rooms
Basement None
Interior
Interior Features Wood Laminate Floors, First Floor Bedroom, First Floor Laundry, First Floor Full Bath, Built-in Features
Heating Natural Gas, Forced Air
Cooling Central Air
Fireplaces Number 1
Fireplaces Type Electric
Fireplace Y
Appliance Range, Microwave, Dishwasher, Refrigerator
Exterior
Exterior Feature Patio
Garage Attached
Garage Spaces 2.0
Waterfront false
View Y/N true
Roof Type Asphalt
Building
Lot Description Fenced Yard
Story 1 Story
Sewer Public Sewer
Water Public
New Construction false
Schools
Elementary Schools Rantoul City District
Middle Schools Rantoul City District
High Schools Rantoul City District
School District 137, 137, 137
Others
HOA Fee Include None
Ownership Fee Simple
Special Listing Condition None
Read Less Info
Want to know what your home might be worth? Contact us for a FREE valuation!

Our team is ready to help you sell your home for the highest possible price ASAP
© 2024 Listings courtesy of MRED as distributed by MLS GRID. All Rights Reserved.
Bought with Jeffrey Finke • Coldwell Banker R.E. Group
GET MORE INFORMATION

Designated Managing Broker | Owner | 471.018027 471018027
+1(708) 226-4848 | joanna@boutiquehomerealty.com




