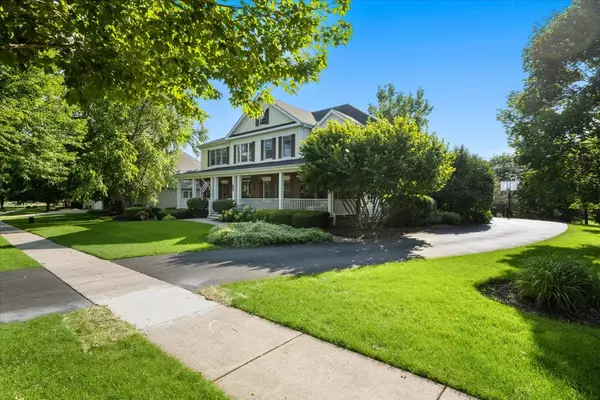For more information regarding the value of a property, please contact us for a free consultation.
Key Details
Sold Price $775,000
Property Type Single Family Home
Sub Type Detached Single
Listing Status Sold
Purchase Type For Sale
Square Footage 3,364 sqft
Price per Sqft $230
Subdivision Weaver Landing
MLS Listing ID 12123313
Sold Date 09/27/24
Style Farmhouse
Bedrooms 5
Full Baths 3
Half Baths 1
HOA Fees $62/ann
Year Built 2000
Annual Tax Amount $14,375
Tax Year 2022
Lot Size 0.360 Acres
Lot Dimensions 105 X 165 X 87 X 164
Property Description
Discover the perfect blend of sophistication and home comfort in this custom-built Augustine Home, ready for its new owner. The open floor plan and professionally finished basement make entertaining effortless. The covered front porch is surrounded by professional landscaping, extending into an expansive, private fenced backyard that overlooks an open area. This backyard oasis includes a professionally built brick patio with a concrete underlay, built-in gas fireplace, and an adjacent gas grill with a built-in gas line. Inside, you'll find hardwood flooring throughout most of the main level. The recently remodeled kitchen (2022) is a chef's dream with white cabinetry, an oversized center island, quartz countertops, recessed and pendant lighting, stainless steel appliances, a downdraft with LED work lights, a tile backsplash, and a porcelain farm sink with a custom imported fixture. The adjacent family room boasts oversized crown molding, a gas fireplace, and bookshelves that match the fireplace hearth. Off the back hallway of the main level, a first-floor den with two skylights and a sliding glass door leading to the wood deck offers versatility and can easily be converted into a first-floor in-law suite. The primary bedroom is a sanctuary of relaxation, featuring a luxury bath with a jetted tub, dual vanity, and glass-enclosed shower stall. Three additional hall bedrooms, each with ceiling fans, share a compartmentalized hall bath. The home's dual staircase provides ease of access to the upper level. The professionally finished basement, completed in 2009, is an entertainer's delight, featuring a dry bar, second family room area, game room, bedroom, and stylish bath. Don't miss the opportunity to own a home in the highly desired Weaver Landing Community.
Location
State IL
County Kane
Community Park, Curbs, Sidewalks, Street Lights, Street Paved
Rooms
Basement Full, English
Interior
Interior Features Vaulted/Cathedral Ceilings, Skylight(s), Bar-Dry, Hardwood Floors, First Floor Laundry, Built-in Features, Walk-In Closet(s), Bookcases, Some Carpeting, Special Millwork, Drapes/Blinds, Pantry
Heating Natural Gas, Forced Air
Cooling Central Air
Fireplaces Number 2
Fireplaces Type Gas Starter, Insert
Fireplace Y
Appliance Microwave, Dishwasher, Refrigerator, Washer, Dryer, Disposal, Stainless Steel Appliance(s), Built-In Oven, Water Softener Owned, Down Draft, Gas Cooktop, Wall Oven
Laundry Gas Dryer Hookup, Sink
Exterior
Exterior Feature Deck, Patio, Storms/Screens, Outdoor Grill, Fire Pit
Garage Attached
Garage Spaces 3.0
Waterfront false
View Y/N true
Roof Type Asphalt
Building
Lot Description Corner Lot, Fenced Yard, Mature Trees, Backs to Open Grnd, Level, Sidewalks, Streetlights
Story 2 Stories
Foundation Concrete Perimeter
Sewer Public Sewer
Water Public
New Construction false
Schools
Elementary Schools Grace Mcwayne Elementary School
Middle Schools Sam Rotolo Middle School Of Bat
High Schools Batavia Sr High School
School District 101, 101, 101
Others
HOA Fee Include None
Ownership Fee Simple
Special Listing Condition None
Read Less Info
Want to know what your home might be worth? Contact us for a FREE valuation!

Our team is ready to help you sell your home for the highest possible price ASAP
© 2024 Listings courtesy of MRED as distributed by MLS GRID. All Rights Reserved.
Bought with Christopher Clark • Grandview Realty, LLC
GET MORE INFORMATION

Designated Managing Broker | Owner | 471.018027 471018027
+1(708) 226-4848 | joanna@boutiquehomerealty.com




