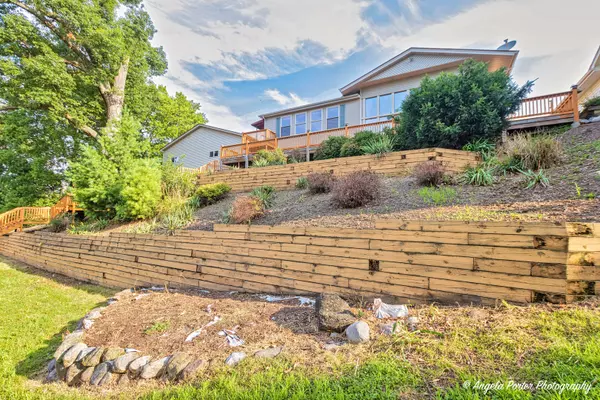For more information regarding the value of a property, please contact us for a free consultation.
Key Details
Sold Price $325,000
Property Type Single Family Home
Sub Type Detached Single
Listing Status Sold
Purchase Type For Sale
Square Footage 1,939 sqft
Price per Sqft $167
Subdivision Round Hill
MLS Listing ID 12097030
Sold Date 09/27/24
Style Ranch
Bedrooms 3
Full Baths 2
Year Built 1973
Annual Tax Amount $8,937
Tax Year 2023
Lot Dimensions 150X173.75X113.25X150.86
Property Description
Affordable three-bedroom waterfront gem. Discover your dream home at 1011 Fortress Dr! This charming three-bedroom, two-bathroom home offers stunning waterfront views at an unbeatable price. Nestled on a quiet cul-de-sac, this property boasts a spacious three-car garage, providing ample space for your vehicles and storage needs. The heart of the home is the kitchen, boasting ample wooden cabinetry and modern appliances, perfect to cook home-cooked meals. Enjoy the warmth and ambiance of the cozy fireplace in the living room, where you can enjoy those chilly evenings. The open floor plan and large floor-to-ceiling windows ensure that you can take in the breathtaking views from every angle, and the fireplace and ceiling fans throughout ensure year-round comfort in any kind of weather. This home is ideally situated, with channel access just minutes away from both Nippersink Lake and Pistakee Lake, offering endless opportunities for water activities and relaxation. Outdoor enthusiasts will appreciate the close proximity to Chain O'Lakes State Park and Fox Lake, making it easy to enjoy hiking, boating, fishing, and more. Whether you're looking for a serene retreat or an active lifestyle, this location has it all. Don't miss this amazing opportunity to own a piece of waterfront paradise. 1011 Fortress Dr offers the perfect blend of comfort, convenience, and natural beauty. Schedule a viewing today and make this exceptional property your new home!
Location
State IL
County Lake
Community Lake, Dock, Water Rights, Street Lights, Street Paved
Rooms
Basement None
Interior
Interior Features First Floor Bedroom
Heating Natural Gas, Forced Air
Cooling Central Air
Fireplaces Number 1
Fireplaces Type Wood Burning, Gas Starter
Fireplace Y
Exterior
Exterior Feature Deck, Boat Slip
Garage Detached
Garage Spaces 3.0
Waterfront true
View Y/N true
Roof Type Asphalt
Building
Lot Description Chain of Lakes Frontage, Channel Front, Cul-De-Sac, Water View, Wooded
Story 1 Story
Foundation Concrete Perimeter
Sewer Septic-Private
Water Private
New Construction false
Schools
Elementary Schools Lotus School
Middle Schools Stanton School
High Schools Grant Community High School
School District 114, 114, 124
Others
HOA Fee Include None
Ownership Fee Simple
Special Listing Condition None
Read Less Info
Want to know what your home might be worth? Contact us for a FREE valuation!

Our team is ready to help you sell your home for the highest possible price ASAP
© 2024 Listings courtesy of MRED as distributed by MLS GRID. All Rights Reserved.
Bought with Patricia Bulanda • Keller Williams North Shore West
GET MORE INFORMATION

Designated Managing Broker | Owner | 471.018027 471018027
+1(708) 226-4848 | joanna@boutiquehomerealty.com




