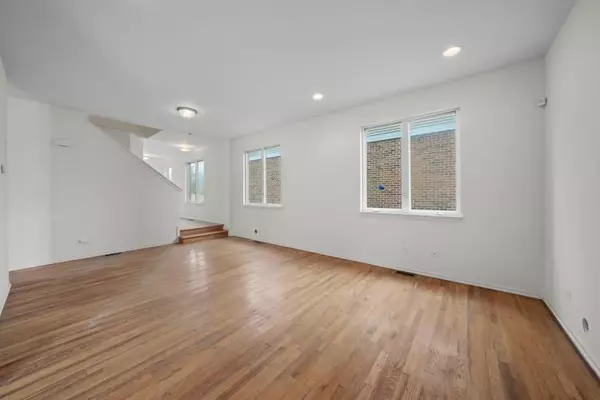For more information regarding the value of a property, please contact us for a free consultation.
Key Details
Sold Price $180,000
Property Type Single Family Home
Sub Type Detached Single
Listing Status Sold
Purchase Type For Sale
Square Footage 1,970 sqft
Price per Sqft $91
MLS Listing ID 12000701
Sold Date 10/01/24
Bedrooms 3
Full Baths 2
Half Baths 1
Year Built 2006
Annual Tax Amount $9,833
Tax Year 2022
Lot Dimensions 0.038
Property Description
2 STORY BRICK SIDING HOMES. ENTRY FOYER OPENS TO THE LIVING ROOM AND FAMILY ROOM, WHICH HAS A FIREPLACE. HUGE MASTER BEDROOM, 2ND FLOOR LAUNDRY ROOM. UNFINISHED BASEMENT, 2 CAR GARAGE. PROPERTY WAS A MODEL HOME AND WILL REQUIRE AN ACCESS APRON TO REACH THE GARAGE. PROPERTY DOES NEED REPAIRS AND REFLECTED IN LIST PRICE. REHAB LOAN OR CASH. SELLER PREFERS TO SELL THE THREE HOMES AS A PACKAGE DEAL. PLEASE SEE MLS 12000661 and 12000683 FOR THE OTHER TWO HOMES. BUYER WILL NEED TO PUT IN SERVICE DRIVE TO REACH THE GARAGES. TAXES PRORATED AT 100%. RICHTON PARK VILLAGE INSPECTION IS A BUYER'S EXPENSE. 27 ACRES DIRECTLY ACROSS THE STREET ARE ALSO AVAILABLE. SEE MLS 12005415.
Location
State IL
County Cook
Rooms
Basement Full
Interior
Heating Natural Gas
Cooling None
Fireplace N
Exterior
Garage Attached
Garage Spaces 2.0
Waterfront false
View Y/N true
Building
Story 2 Stories
Sewer Public Sewer
Water Public
New Construction false
Schools
Elementary Schools Sauk Elementary School
Middle Schools O W Huth Middle School
High Schools Fine Arts And Communications Cam
School District 162, 162, 227
Others
HOA Fee Include None
Ownership Fee Simple
Special Listing Condition REO/Lender Owned
Read Less Info
Want to know what your home might be worth? Contact us for a FREE valuation!

Our team is ready to help you sell your home for the highest possible price ASAP
© 2024 Listings courtesy of MRED as distributed by MLS GRID. All Rights Reserved.
Bought with Michael Bodden • Chase Real Estate LLC
GET MORE INFORMATION

Designated Managing Broker | Owner | 471.018027 471018027
+1(708) 226-4848 | joanna@boutiquehomerealty.com




