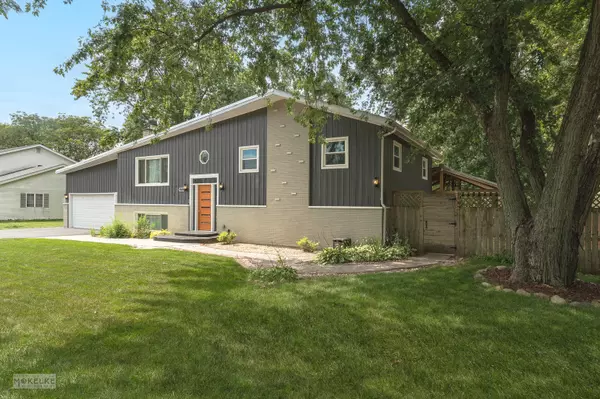For more information regarding the value of a property, please contact us for a free consultation.
Key Details
Sold Price $455,000
Property Type Single Family Home
Sub Type Detached Single
Listing Status Sold
Purchase Type For Sale
Square Footage 2,750 sqft
Price per Sqft $165
MLS Listing ID 12137165
Sold Date 09/30/24
Bedrooms 4
Full Baths 2
Year Built 1968
Annual Tax Amount $5,157
Tax Year 2023
Lot Size 0.380 Acres
Lot Dimensions 101X166X100X183
Property Description
A statement property from the moment you arrive, you'll be just as impressed upon entering this raised ranch. Perfectly marrying contemporary design with functional living, hardwood flooring and an open airy floorplan is complimented by an abundance of natural light thanks to the new windows in this home. Dramatic built-ins frame the upper level fireplace, a focal point for any buyer envisioning entertaining friends or cozying up by the fire on chilly winter days. This open living layout easily transitions to the dining area and kitchen with floor to ceiling cabinets, SS appliances and additional storage with the dining buffet area. Take your guests out onto the deck and make a splash in the 30 foot pool, light up the grill in your outdoor kitchen and sit back under your covered patio and embrace your outdoor oasis! Nestled on an expansive lot in unincorporated Mokena accompanied with a budget friendly tax bill, this home's exterior alone is truly a rare find! A total of four quality size bedrooms are offered, and two full baths, one on each floor. Many of the home's interior doors have been replaced while charming pocket doors remain, each offering a touch of character. The home's lower-level mirrors the above, an open and spacious feel with soft neutral paint, focal point fireplace, new LVP flooring and full bath. The lower level of this property extends further with the fourth bedroom, impressive home gym, abundance of storage and exterior yard and garage access. There's a variety of options for any new homeowner as the impressive lower level space could easily be dedicated to extended family living quarters or a full in-law suite. The oversized garage was expertly built for maximum storage potential- equipped with a heater, overhead designated storage space and a large footprint, there's plenty of room to spare for lawn, recreational equipment and even a workshop area. This property has a new architectural shingled roof (2021), ultimate privacy fence (2018) new HVAC (2020 & 2021), 80 foot well pump, chlorinator pump & aerator sump pump (2020-2021), sump pump (2024), dryer (2023) and newer washer and new windows (2022) throughout the majority of the home. There is truly nothing to do but move in! Whether you're upstairs enjoying the contemporary design of the main living area or downstairs in the relaxed comfort of a big cozy couch watching the latest movie release, entertaining a crowd outside under the pavilion or just simply stargazing around the firepit, 18760 Townline Road has something for every home buyer. Welcome Home!
Location
State IL
County Will
Community Sidewalks, Street Lights, Street Paved
Rooms
Basement Full, English
Interior
Interior Features Hardwood Floors, Wood Laminate Floors, First Floor Bedroom, In-Law Arrangement, First Floor Full Bath, Built-in Features, Bookcases, Some Carpeting, Dining Combo, Drapes/Blinds
Heating Natural Gas, Forced Air
Cooling Central Air
Fireplaces Number 2
Fireplaces Type Wood Burning, Attached Fireplace Doors/Screen, Gas Starter
Fireplace Y
Appliance Range, Microwave, Dishwasher, Washer, Dryer, Water Softener Owned
Laundry In Unit
Exterior
Exterior Feature Deck, Patio, Porch, Above Ground Pool, Storms/Screens, Outdoor Grill, Fire Pit
Garage Attached
Garage Spaces 2.5
Pool above ground pool
Waterfront false
View Y/N true
Roof Type Asphalt
Parking Type Oversized
Building
Lot Description Fenced Yard, Mature Trees, Outdoor Lighting, Sidewalks, Streetlights, Wood Fence
Story Raised Ranch
Sewer Septic-Private
Water Private Well
New Construction false
Schools
School District 159, 159, 210
Others
HOA Fee Include None
Ownership Fee Simple
Special Listing Condition None
Read Less Info
Want to know what your home might be worth? Contact us for a FREE valuation!

Our team is ready to help you sell your home for the highest possible price ASAP
© 2024 Listings courtesy of MRED as distributed by MLS GRID. All Rights Reserved.
Bought with Elias Masud • Compass
GET MORE INFORMATION

Designated Managing Broker | Owner | 471.018027 471018027
+1(708) 226-4848 | joanna@boutiquehomerealty.com




