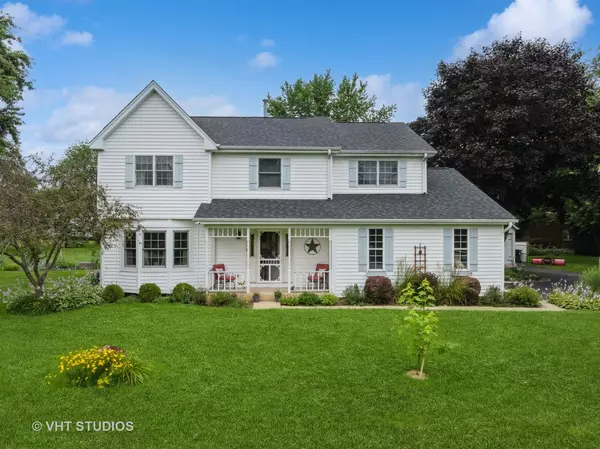For more information regarding the value of a property, please contact us for a free consultation.
Key Details
Sold Price $449,900
Property Type Single Family Home
Sub Type Detached Single
Listing Status Sold
Purchase Type For Sale
Square Footage 2,225 sqft
Price per Sqft $202
Subdivision Spring Dale Trails
MLS Listing ID 12066596
Sold Date 10/21/24
Bedrooms 4
Full Baths 2
Half Baths 1
Year Built 1987
Annual Tax Amount $6,784
Tax Year 2023
Lot Size 0.930 Acres
Lot Dimensions 256X142
Property Description
This Spring Grove gem is nestled on a picturesque street with charming homes on large lots, offering privacy within a friendly neighborhood setting. Pride of ownership is evident throughout this Spring Dale Trails home, featuring 4 bedrooms, 2.5 baths, and a total of 4.5 car garage space split between two separate garages, all on nearly a 1-Acre lot. The MAIN floor boasts an open-concept family room adjoining an updated eat-in kitchen, equipped with stainless steel appliances, including a Wolf stove, Miele dishwasher, black walnut countertops, and shaker-style KraftMaid cabinets with soft-close doors. French doors provide a seamless transition from the kitchen/family room to a large deck and expansive backyard with vegetable garden beds. The separate dining room is adorned with wainscoting, crown molding, and custom-built corner cabinets, and also offers access via French doors to a delightful three-seasons room. This room opens directly to the deck and backyard, perfect for indoor/outdoor enjoyment. The SECOND level houses all four spacious bedrooms. The primary bedroom features vaulted ceilings, a walk-in closet with organizers, and an updated ensuite bath. The second bedroom is equally spacious, with vaulted ceilings and a walk-in closet. The 900+ SqFt BASEMENT features multiple nooks and spaces for storage, a laundry room with washer and dryer, a separate area with home mechanicals, and ample additional storage. The detached 2.5-car garage is equipped with both AC and Heating as well as 9-foot ceilings. ADDITIONAL HOME HIGHLIGHTS: 2024 Basement Stairs, 2024 Luxury Vinyl Tile (LVT) Basement Flooring, 2024 Electrical Service Panel, 2023 Roof, 2022 Asphalt Driveway, 2018 Lenox Furnace and AC, 2016 Vinyl Siding, Aluminum Facia & Soffit and Gutters, Well & Septic (1220 Gallon) Chlorinated 2020, Solid 6-Panel Doors Throughout, Schlage Plymouth Grade AAA Door Hardware, Jeld Wen Windows. DETACHED GARAGE: 2024 Vinyl Siding, 2023 LED Lighting, 2023 Forced Air Furnace, 2022 Roof, 2020 Wall 15,000 BTU AC unit, 9-ft Ceilings, Insulated & Drywalled, 100 Amp Sub Panel with 220 Circuit - 1996 Build. This home is in a prime location, just 10 minutes from Chain of Lakes State Park and Wilmot Ski Hill & Tubing Park. It's also close to a neighborhood park and a bike path that leads to downtown Spring Grove. Discover all this and more - COME SEE FOR YOURSELF!
Location
State IL
County Mchenry
Rooms
Basement Partial
Interior
Interior Features Vaulted/Cathedral Ceilings, Hardwood Floors, Built-in Features, Walk-In Closet(s), Open Floorplan, Some Carpeting, Separate Dining Room
Heating Natural Gas
Cooling Central Air
Fireplace N
Appliance Microwave, Dishwasher, Refrigerator, Washer, Dryer, Disposal, Stainless Steel Appliance(s)
Exterior
Exterior Feature Deck, Porch, Porch Screened, Storms/Screens
Garage Attached, Detached
Garage Spaces 4.5
Waterfront false
View Y/N true
Roof Type Asphalt
Parking Type Driveway
Building
Lot Description Mature Trees, Garden
Story 2 Stories
Sewer Septic-Private
Water Private Well
New Construction false
Schools
Elementary Schools Richmond Grade School
Middle Schools Nippersink Middle School
High Schools Richmond-Burton Community High S
School District 2, 2, 157
Others
HOA Fee Include None
Ownership Fee Simple
Special Listing Condition None
Read Less Info
Want to know what your home might be worth? Contact us for a FREE valuation!

Our team is ready to help you sell your home for the highest possible price ASAP
© 2024 Listings courtesy of MRED as distributed by MLS GRID. All Rights Reserved.
Bought with Linda Derrico • Berkshire Hathaway HomeServices Starck Real Estate
GET MORE INFORMATION

Designated Managing Broker | Owner | 471.018027 471018027
+1(708) 226-4848 | joanna@boutiquehomerealty.com




