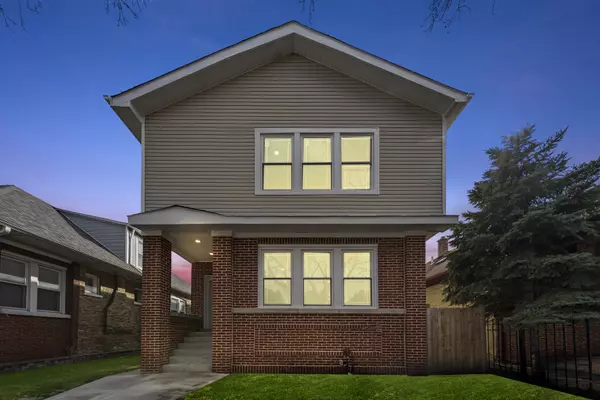For more information regarding the value of a property, please contact us for a free consultation.
Key Details
Sold Price $675,000
Property Type Single Family Home
Sub Type Detached Single
Listing Status Sold
Purchase Type For Sale
Square Footage 3,500 sqft
Price per Sqft $192
MLS Listing ID 12127913
Sold Date 10/11/24
Style Bungalow
Bedrooms 4
Full Baths 3
Half Baths 1
Year Built 1914
Annual Tax Amount $7,177
Tax Year 2023
Lot Dimensions 36X120
Property Description
Luxury living in Portage Park just got a whole lot better! Strategically placed on a 36ft wide lot, featuring 4 bedrooms & 3.5 baths, this newly expanded bungalow has plenty of space for a large, growing family, or can be used as a vacation home / investment property. This home comes with a one year warranty and new plumbing, electrical, heating & air, drain tile system and more. The upper level consists of all the bedrooms; Primary room with an en-suite Bathroom & large his/her closets that provide plenty of space for any size wardrobe. Additional square footage on the second floor for a home office, children's play/school work area, or a sitting room. The large, open concept kitchen boasts plenty of cabinet space through and a full sized pantry / butler area. A full finished basement, with additional heated storage space in the rear for an organized and spaced out life-style. Only one block from the infamous, 36 acre, Portage Park! There truly are so many valuable adult, youth, & early childhood recreation, sports, and cultural programs just a block away. You'll always have something to do in the community, as well as enjoy the annual farmer's market & some fantastic family events. All of this, and within minutes of the Metra, Blue Line, 90/94, 6 corners, shopping, dining, HIP Mall, and so much more. A must see home if you are looking to live in the Portage Park community!
Location
State IL
County Cook
Community Park, Pool, Tennis Court(S), Sidewalks, Street Lights
Rooms
Basement Full
Interior
Interior Features Hardwood Floors, Built-in Features, Walk-In Closet(s), Open Floorplan, Dining Combo, Pantry
Heating Natural Gas, Forced Air
Cooling Central Air
Fireplaces Number 1
Fireplaces Type Electric
Fireplace Y
Appliance Microwave, Dishwasher, Refrigerator, Washer, Dryer, Stainless Steel Appliance(s), Gas Cooktop, Gas Oven
Laundry Electric Dryer Hookup, In Unit, Common Area, Sink
Exterior
Exterior Feature Deck
Garage Detached
Garage Spaces 2.0
View Y/N true
Roof Type Asphalt
Building
Lot Description Landscaped
Story 2 Stories
Foundation Brick/Mortar, Concrete Perimeter
Sewer Public Sewer
Water Lake Michigan, Public
New Construction false
Schools
School District 299, 299, 299
Others
HOA Fee Include None
Ownership Fee Simple
Special Listing Condition Home Warranty
Read Less Info
Want to know what your home might be worth? Contact us for a FREE valuation!

Our team is ready to help you sell your home for the highest possible price ASAP
© 2024 Listings courtesy of MRED as distributed by MLS GRID. All Rights Reserved.
Bought with Orlando Morales • RE/MAX Premier
GET MORE INFORMATION

Designated Managing Broker | Owner | 471.018027 471018027
+1(708) 226-4848 | joanna@boutiquehomerealty.com




