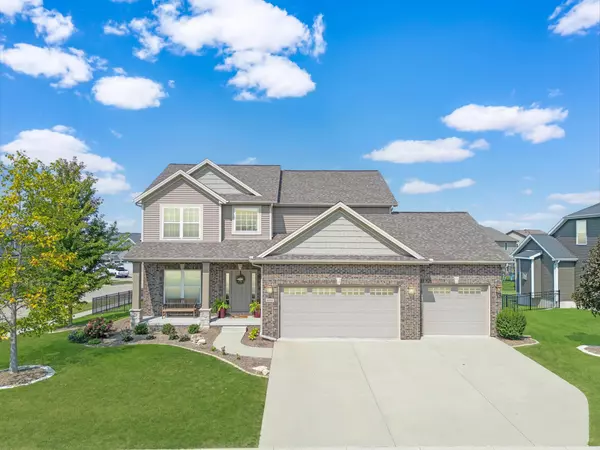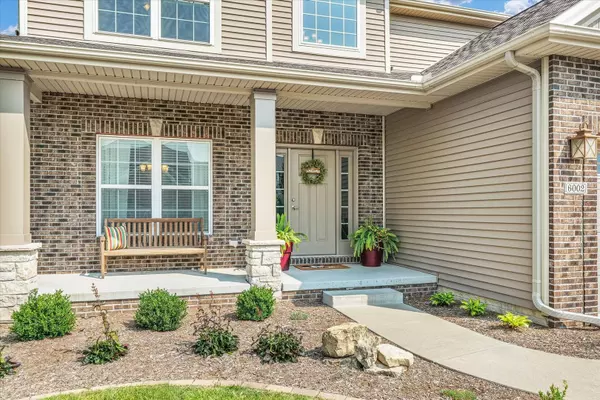For more information regarding the value of a property, please contact us for a free consultation.
Key Details
Sold Price $446,500
Property Type Single Family Home
Sub Type Detached Single
Listing Status Sold
Purchase Type For Sale
Square Footage 3,476 sqft
Price per Sqft $128
Subdivision Grove On Kickapoo Creek
MLS Listing ID 12161307
Sold Date 10/25/24
Style Traditional
Bedrooms 5
Full Baths 3
Half Baths 1
HOA Fees $8/ann
Year Built 2016
Annual Tax Amount $9,693
Tax Year 2023
Lot Dimensions 95X125
Property Description
Welcome to 6002 Roughleaf Ave, a stunning 2-story home located in the highly sought-after Grove on Kickapoo Creek. Positioned on a generous corner lot, this property is just a short stroll from Benjamin Elementary, nature trails, and the playground. Relax on the inviting front porch, unwind on the large backyard deck, or entertain guests on the backyard patio-perfect for gatherings of any size. Step inside to discover a grand two-story foyer that sets the tone for the home's seamless design. The main floor features elegant engineered hardwood flooring throughout, enhancing the home's open floor plan. The kitchen is a chef's delight, boasting granite countertops, a gas range, sleek white cabinets, an undermount large basin sink, and not one, but TWO pantries for ample storage. Upstairs, you'll find four bright and airy bedrooms, make sure to check out the corner windows! The spacious primary suite is a true retreat, featuring a luxurious bathroom with a soaking tub, separate tile shower, and a walk-in closet. The finished basement provides a large family room, a full bath, and a fifth bedroom with lookout windows. The backyard is fully fenced and both the front and back yards have been professionally landscaped for easy maintenance. The garage, with its extended depth and bump-out, is perfect for storing a boat, large truck, or additional equipment. Impeccably maintained, this home seamlessly blends comfort, style, and functionality in a vibrant community. Don't miss out on this exceptional property!
Location
State IL
County Mclean
Community Park, Curbs, Sidewalks, Street Lights, Street Paved
Rooms
Basement Full
Interior
Interior Features Vaulted/Cathedral Ceilings, Second Floor Laundry, Walk-In Closet(s)
Heating Forced Air, Natural Gas
Cooling Central Air
Fireplaces Number 1
Fireplaces Type Attached Fireplace Doors/Screen, Gas Log
Fireplace Y
Appliance Range, Microwave, Dishwasher, Refrigerator, Washer, Dryer
Exterior
Exterior Feature Patio, Deck
Garage Attached
Garage Spaces 3.0
Waterfront false
View Y/N true
Building
Lot Description Landscaped
Story 2 Stories
Foundation Concrete Perimeter
Sewer Public Sewer
Water Public
New Construction false
Schools
Elementary Schools Benjamin Elementary
Middle Schools Evans Jr High
High Schools Normal Community High School
School District 5, 5, 5
Others
HOA Fee Include None
Ownership Fee Simple w/ HO Assn.
Special Listing Condition None
Read Less Info
Want to know what your home might be worth? Contact us for a FREE valuation!

Our team is ready to help you sell your home for the highest possible price ASAP
© 2024 Listings courtesy of MRED as distributed by MLS GRID. All Rights Reserved.
Bought with Sara Quah • HomeSmart Realty Group Illinois
GET MORE INFORMATION

Designated Managing Broker | Owner | 471.018027 471018027
+1(708) 226-4848 | joanna@boutiquehomerealty.com




