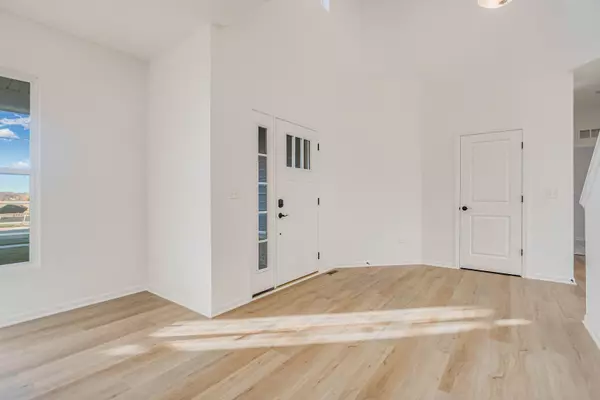For more information regarding the value of a property, please contact us for a free consultation.
Key Details
Sold Price $489,990
Property Type Single Family Home
Sub Type Detached Single
Listing Status Sold
Purchase Type For Sale
Square Footage 2,278 sqft
Price per Sqft $215
Subdivision Fieldstone
MLS Listing ID 12153866
Sold Date 10/25/24
Style Traditional
Bedrooms 3
Full Baths 2
Half Baths 1
HOA Fees $76/ann
Year Built 2024
Tax Year 2022
Lot Dimensions 70 X 125
Property Description
***Below Market Interest Rate Available for Qualified Buyers*** Welcome to this stunning new construction home located at 11455 Saxony Street in the vibrant community of Huntley, Illinois. This beautiful 2-story home, crafted by M/I Homes, offers a perfect blend of modern design and comfort. With 3bedrooms, spacious loft and 2.5 baths, this inviting property is ideal for families, professionals, or anyone looking for a cozy place to call home. Upon entering, you'll be greeted by the tastefully designed interior featuring high-quality finishes and attention to detail. The kitchen is a chef's dream with sleek GE stainless steel appliances and massive island, providing both functionality and style for your culinary adventures. The home has a very open concept that makes entertaining a breeze. The property boasts a generous size of 2,278 square feet, offering ample space for living, dining, and entertaining without feeling cramped. For those who appreciate a tranquil outdoor setting, this home's outdoor space provides a perfect escape. Whether you enjoy your morning coffee on the front porch or host a barbecue in the backyard, there's plenty of room to relax and unwind. This home also has a 9 ft walkout basement with an abundance of windows and a sliding door to the rear yard. Above you will find a deck waiting for you to enjoy the long summer days and nights. The neighborhood of Huntley, IL, offers a peaceful retreat from the hustle and bustle of city life while providing easy access to urban amenities. Enjoy nearby parks, shopping centers, and restaurants, creating a well-rounded lifestyle for all residents. Don't miss out on the opportunity to own this exceptional property that combines modern living with comfort and style. *Photos and Virtual Tour are of a similar home, not subject home* Broker must be present at clients first visit to any M/I Homes Community. Lot 52
Location
State IL
County Mchenry
Community Sidewalks, Street Lights, Street Paved
Rooms
Basement Full, Walkout
Interior
Heating Natural Gas, Forced Air
Cooling Central Air
Fireplace Y
Appliance Range, Microwave, Dishwasher
Laundry Gas Dryer Hookup
Exterior
Exterior Feature Porch
Garage Attached
Garage Spaces 2.5
Waterfront false
View Y/N true
Roof Type Asphalt
Building
Lot Description Landscaped
Story 2 Stories
Foundation Concrete Perimeter
Sewer Public Sewer
Water Public
New Construction true
Schools
Elementary Schools Chesak Elementary School
Middle Schools Marlowe Middle School
High Schools Huntley High School
School District 158, 158, 158
Others
HOA Fee Include Other
Ownership Fee Simple
Special Listing Condition Home Warranty
Read Less Info
Want to know what your home might be worth? Contact us for a FREE valuation!

Our team is ready to help you sell your home for the highest possible price ASAP
© 2024 Listings courtesy of MRED as distributed by MLS GRID. All Rights Reserved.
Bought with Non Member • NON MEMBER
GET MORE INFORMATION

Designated Managing Broker | Owner | 471.018027 471018027
+1(708) 226-4848 | joanna@boutiquehomerealty.com




