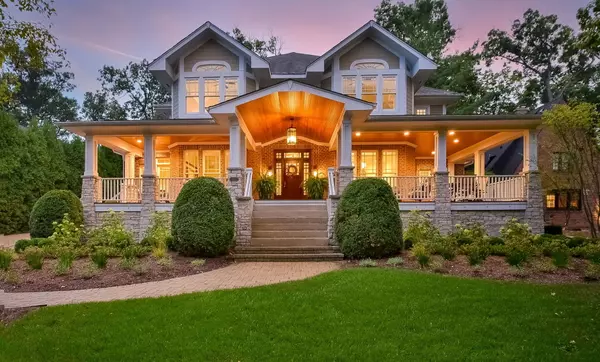For more information regarding the value of a property, please contact us for a free consultation.
Key Details
Sold Price $2,050,000
Property Type Single Family Home
Sub Type Detached Single
Listing Status Sold
Purchase Type For Sale
Square Footage 4,735 sqft
Price per Sqft $432
MLS Listing ID 12164344
Sold Date 11/01/24
Bedrooms 6
Full Baths 5
Half Baths 1
Year Built 2004
Annual Tax Amount $32,482
Tax Year 2021
Lot Size 0.407 Acres
Lot Dimensions 100X175
Property Description
Welcome to 687 Oak Street, Glen Ellyn! Located in the coveted Lake Ellyn neighborhood, you will enjoy the convenience of being a quick walk to EVERYTHING! Custom built in 2004, exceptional craftsmanship and attention to detail are evident throughout this stunning residence. Featuring 4,735 square feet above grade plus finished basement (7,100 square feet of finished living space). SIGNIFICANT renovations since purchasing in 2022. The open floor plan is perfect for everyday living and hosting gatherings. 5 bedrooms on the second level plus one in the finished basement. 5 Full baths and 1 half bath. Situated on an uncommonly large lot (0.4073 acres), the recently renovated outdoor oasis with lush landscaping and mature plantings is an extension of this exquisite home. Attached 3 car heated garage. Radon mitigation system. Whole house generator = peace of mind. Lawn irrigation system. Tesla charging station. SO much to love about this home!
Location
State IL
County Dupage
Community Park, Tennis Court(S), Lake, Curbs, Sidewalks, Street Lights
Rooms
Basement Full
Interior
Interior Features Vaulted/Cathedral Ceilings, Hardwood Floors, In-Law Arrangement, First Floor Laundry, Built-in Features, Walk-In Closet(s)
Heating Natural Gas, Forced Air, Sep Heating Systems - 2+
Cooling Central Air
Fireplaces Number 3
Fireplaces Type Double Sided, Wood Burning, Gas Log
Fireplace Y
Appliance Double Oven, Range, Microwave, Dishwasher, High End Refrigerator, Washer, Dryer, Disposal, Stainless Steel Appliance(s), Range Hood
Laundry Gas Dryer Hookup, Sink
Exterior
Exterior Feature Porch, Porch Screened, Brick Paver Patio, Fire Pit
Garage Attached
Garage Spaces 3.0
Waterfront false
View Y/N true
Roof Type Asphalt
Building
Lot Description Fenced Yard, Landscaped, Mature Trees
Story 2 Stories
Foundation Concrete Perimeter
Sewer Public Sewer
Water Lake Michigan
New Construction false
Schools
Elementary Schools Forest Glen Elementary School
Middle Schools Hadley Junior High School
High Schools Glenbard West High School
School District 41, 41, 87
Others
HOA Fee Include None
Ownership Fee Simple
Special Listing Condition None
Read Less Info
Want to know what your home might be worth? Contact us for a FREE valuation!

Our team is ready to help you sell your home for the highest possible price ASAP
© 2024 Listings courtesy of MRED as distributed by MLS GRID. All Rights Reserved.
Bought with Michael Thornton • Keller Williams Premiere Properties
GET MORE INFORMATION

Designated Managing Broker | Owner | 471.018027 471018027
+1(708) 226-4848 | joanna@boutiquehomerealty.com




