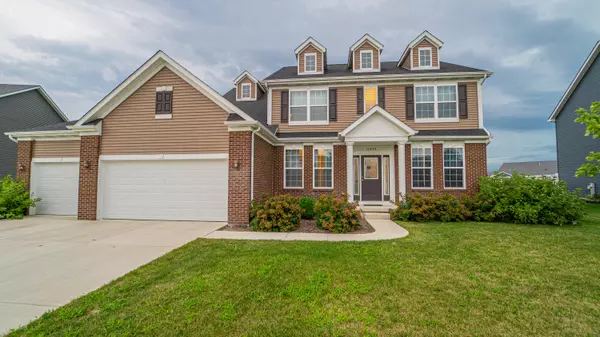
UPDATED:
10/10/2024 09:19 PM
Key Details
Property Type Single Family Home
Sub Type Single Family Residence
Listing Status Active
Purchase Type For Sale
Square Footage 2,936 sqft
Price per Sqft $182
Subdivision Mill Creek
MLS Listing ID 808252
Style Traditional
Bedrooms 4
Full Baths 2
Half Baths 1
HOA Fees $103
Year Built 2021
Annual Tax Amount $5,723
Tax Year 2023
Lot Size 0.330 Acres
Lot Dimensions 96x151
Property Description
Location
State IN
County Lake
Zoning Residential
Rooms
Basement Bath/Stubbed, Unfinished, Storage Space, Sump Pump, Concrete, Interior Entry, Full
Interior
Interior Features Ceiling Fan(s), Walk-In Closet(s), Vaulted Ceiling(s), Storage, Recessed Lighting, Natural Woodwork, Open Floorplan, Kitchen Island, Granite Counters, High Speed Internet, High Ceilings, Entrance Foyer, Eat-in Kitchen, Double Vanity, Crown Molding, Country Kitchen, Chandelier
Heating Forced Air, Natural Gas
Cooling Ceiling Fan(s), Central Air
Flooring Carpet, Wood, Hardwood, Ceramic Tile
Fireplaces Number 1
Fireplace Yes
Appliance Dishwasher, Stainless Steel Appliance(s), Water Softener Owned, Water Purifier Owned, Washer, Range, Refrigerator, Microwave, Oven, Ice Maker, Gas Range, Free-Standing Refrigerator, Free-Standing Gas Range, Dryer, Disposal
Exterior
Exterior Feature Lighting, Rain Gutters
Garage Additional Parking, Concrete, Secured, Private, Outside, On Street, On Site, Off Street, Lighted, Kitchen Level, Inside Entrance, Garage Faces Front, Garage Door Opener, Driveway, Attached
Garage Spaces 3.0
Community Features Jogging Path, Pond Year Round, Playground, Park, Management, Maintenance Grounds, Maintenance, Landscaping
Utilities Available Cable Connected, Sewer Connected, Water Connected, Natural Gas Connected, Electricity Connected
Roof Type Fiberglass,Shingle
Parking Type Additional Parking, Concrete, Secured, Private, Outside, On Street, On Site, Off Street, Lighted, Kitchen Level, Inside Entrance, Garage Faces Front, Garage Door Opener, Driveway, Attached
Building
Lot Description Back Yard, Views, Subdivided, Rectangular Lot, Open Lot, Landscaped, Native Plants, Level, Interior Lot, Few Trees, Front Yard
Foundation Concrete Perimeter, Slab
Structure Type Vinyl Siding
Schools
High Schools Hanover Central High School
School District Hanover
Others
HOA Fee Include Maintenance Grounds
Acceptable Financing Cash, VA Loan, FHA, Conventional
Listing Terms Cash, VA Loan, FHA, Conventional
GET MORE INFORMATION

Designated Managing Broker | Owner | 471.018027 471018027
+1(708) 226-4848 | joanna@boutiquehomerealty.com




