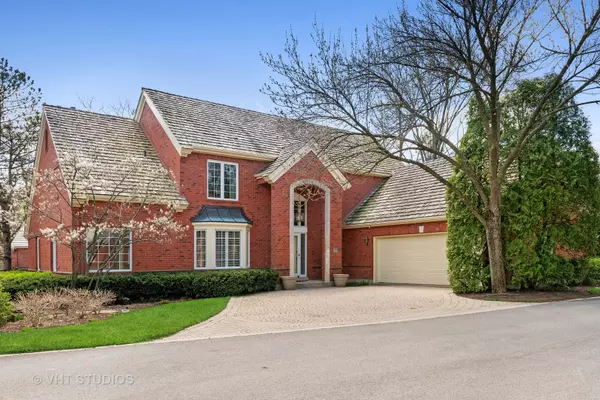For more information regarding the value of a property, please contact us for a free consultation.
Key Details
Sold Price $822,500
Property Type Single Family Home
Sub Type Detached Single
Listing Status Sold
Purchase Type For Sale
Square Footage 3,366 sqft
Price per Sqft $244
MLS Listing ID 11055771
Sold Date 06/29/21
Bedrooms 4
Full Baths 3
Half Baths 1
HOA Fees $682/mo
Year Built 1990
Annual Tax Amount $17,830
Tax Year 2019
Lot Size 5,445 Sqft
Lot Dimensions 78X69
Property Description
A home like this doesn't come along often. Move right in and enjoy the sounds and sights of nature in lovely Regent Wood. This all brick 4 bedroom, 3 1/2 bath home is sun filled and ready for its next owner. The gracious marble foyer opens up to a large living room with a vaulted ceiling that lets in an abundance of sunshine. Adjacent to the living room, the formal dining room provides another beautiful spot to gather with friends and family. The home's large eat in kitchen has abundant cabinetry and a well-proportioned island. The den will provide a nice spot to relax at the end of the day. The first-floor primary suite is well appointed with a marble bath that has a double vanity, separate shower and large tub. Water views and lush landscaping abound on three sides of this home. The paver patio that surrounds the first floor has access points in the living room, dining room and kitchen. Upstairs are two large bedrooms, a full bath and a cozy loft. The finished basement has a recreation area, second kitchen, fourth bedroom/office with built ins and a full bath. The basement provides ample storage with a large storage room and closet space. The paver driveway leads to an attached two car garage. Looking for maintenance free living on the North Shore, this home will deliver that and more.
Location
State IL
County Cook
Rooms
Basement Full
Interior
Interior Features Vaulted/Cathedral Ceilings, Skylight(s), Hardwood Floors, First Floor Bedroom, First Floor Laundry, First Floor Full Bath, Walk-In Closet(s), Bookcases, Open Floorplan, Some Carpeting, Some Wood Floors, Drapes/Blinds, Separate Dining Room
Heating Natural Gas
Cooling Central Air
Fireplaces Number 2
Fireplace Y
Appliance Double Oven, Dishwasher, High End Refrigerator, Washer, Dryer, Disposal, Cooktop, Built-In Oven, Intercom
Laundry Gas Dryer Hookup, In Unit
Exterior
Exterior Feature Dog Run, Brick Paver Patio
Garage Attached
Garage Spaces 2.0
Waterfront true
View Y/N true
Roof Type Shake
Building
Lot Description Common Grounds, Landscaped, Pond(s), Water View, Mature Trees, Outdoor Lighting
Story 2 Stories
Foundation Concrete Perimeter
Sewer Public Sewer, Sewer-Storm
Water Lake Michigan
New Construction false
Schools
High Schools New Trier Twp H.S. Northfield/Wi
School District 29, 29, 203
Others
HOA Fee Include Insurance,Lawn Care,Snow Removal
Ownership Fee Simple w/ HO Assn.
Special Listing Condition List Broker Must Accompany
Read Less Info
Want to know what your home might be worth? Contact us for a FREE valuation!

Our team is ready to help you sell your home for the highest possible price ASAP
© 2024 Listings courtesy of MRED as distributed by MLS GRID. All Rights Reserved.
Bought with Anne DuBray • Coldwell Banker Realty
GET MORE INFORMATION

Designated Managing Broker | Owner | 471.018027 471018027
+1(708) 226-4848 | joanna@boutiquehomerealty.com




