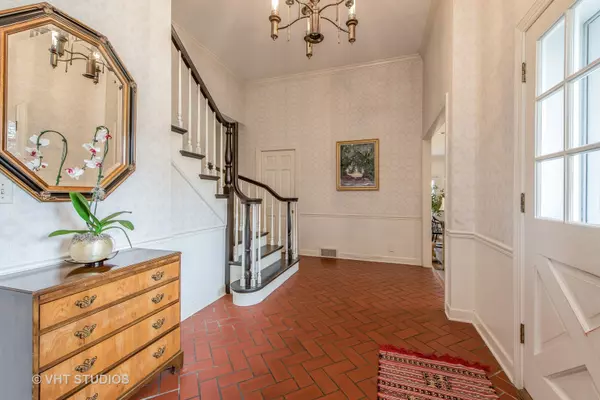For more information regarding the value of a property, please contact us for a free consultation.
Key Details
Sold Price $1,300,000
Property Type Single Family Home
Sub Type Detached Single
Listing Status Sold
Purchase Type For Sale
Square Footage 4,622 sqft
Price per Sqft $281
MLS Listing ID 09949254
Sold Date 11/09/18
Style Cape Cod
Bedrooms 5
Full Baths 3
Half Baths 2
HOA Fees $62/ann
Year Built 1976
Annual Tax Amount $34,479
Tax Year 2016
Lot Size 0.750 Acres
Lot Dimensions 147X257X165X182
Property Description
Graciously situated on one of Winnetka's most desirable private roads on a generous .75 acre lot, this spacious brick Cape Cod home was designed by noted local architect Charles Page. Featuring a hard to find first floor Master Bedroom and 3-5 additional bedrooms upstairs, this home will appeal to many of today's buyers, especially the empty nester crowd. The kitchen features custom pine cabinets and an eating area overlooking the lovely yard, and has a cozy fireplace. Adjacent to the kitchen is the warm pine paneled family room with many built in cabinets. Handsome first floor study with wood paneling and fire place. Convenient first floor laundry/mud room and attached three car garage. The second floor has three family bedrooms, two baths, an office and exercise room. Full unfinished basement with high ceilings for excellent storage and endless potential. A beautiful setting and very desirable floor plan make this home one worth updating with your personal touches.
Location
State IL
County Cook
Community Sidewalks, Street Lights, Street Paved
Rooms
Basement Full
Interior
Interior Features Hardwood Floors, First Floor Bedroom, In-Law Arrangement, First Floor Laundry, First Floor Full Bath
Heating Natural Gas, Forced Air, Sep Heating Systems - 2+, Zoned
Cooling Central Air, Zoned
Fireplaces Number 4
Fireplaces Type Wood Burning, Gas Log, Gas Starter
Fireplace Y
Appliance Double Oven, Range, Microwave, Dishwasher, High End Refrigerator, Washer, Dryer, Disposal, Range Hood
Exterior
Garage Attached
Garage Spaces 3.0
Waterfront false
View Y/N true
Roof Type Shake
Building
Story 1.5 Story
Foundation Concrete Perimeter
Sewer Public Sewer
Water Lake Michigan, Public
New Construction false
Schools
Elementary Schools Hubbard Woods Elementary School
Middle Schools Carleton W Washburne School
High Schools New Trier Twp H.S. Northfield/Wi
School District 36, 36, 203
Others
HOA Fee Include Scavenger,Snow Removal
Ownership Fee Simple
Special Listing Condition None
Read Less Info
Want to know what your home might be worth? Contact us for a FREE valuation!

Our team is ready to help you sell your home for the highest possible price ASAP
© 2024 Listings courtesy of MRED as distributed by MLS GRID. All Rights Reserved.
Bought with Coldwell Banker Residential
GET MORE INFORMATION

Designated Managing Broker | Owner | 471.018027 471018027
+1(708) 226-4848 | joanna@boutiquehomerealty.com




