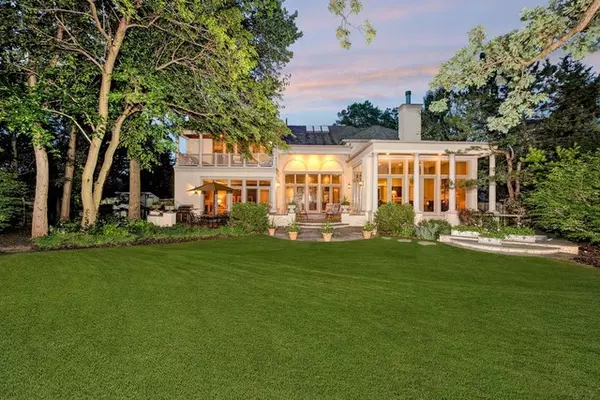For more information regarding the value of a property, please contact us for a free consultation.
Key Details
Sold Price $2,050,000
Property Type Single Family Home
Sub Type Detached Single
Listing Status Sold
Purchase Type For Sale
Square Footage 6,100 sqft
Price per Sqft $336
MLS Listing ID 10106192
Sold Date 03/19/19
Bedrooms 5
Full Baths 4
Half Baths 1
Year Built 1990
Annual Tax Amount $45,144
Tax Year 2017
Lot Size 0.567 Acres
Lot Dimensions 231X93X218X108
Property Description
This home has incredible drama with floor-to-ceiling windows, beautifully proportioned rooms, open layout, tasteful decor & a stunning design which combine to make this home both exceptional & appealing! A gorgeous kitchen features a center island, huge eat-in area, stone counters, custom cabinetry & high-end appliances. The kitchen opens to the family room & they share a two-way fireplace. The 1st floor office is ideally located at the front of the home. The master suite comprises: an office, large updated Master bath, spacious bedroom (w/2 walk-in closets & 21' balcony overlooking the backyard) & its own gallery hall. Three additional big bedrooms, two baths, craft/exercise room & laundry complete 2nd floor. Terrific lower level w/rec room, 5th bedroom, full bath, 2nd laundry room & storage. Set on a beautiful deep professionally landscaped lot w/fenced backyard. Located in east Winnetka in a convenient location close to town, train, the Lake & two parks. Attached heated 3 car garage
Location
State IL
County Cook
Community Tennis Courts, Sidewalks, Street Lights, Street Paved
Rooms
Basement Partial
Interior
Interior Features Vaulted/Cathedral Ceilings, Skylight(s), Hardwood Floors, Second Floor Laundry
Heating Natural Gas, Forced Air
Cooling Central Air
Fireplaces Number 2
Fireplaces Type Wood Burning, Gas Starter
Fireplace Y
Appliance Double Oven, Range, Microwave, Dishwasher, High End Refrigerator, Freezer, Washer, Dryer, Disposal, Trash Compactor, Stainless Steel Appliance(s), Cooktop, Built-In Oven, Range Hood
Exterior
Exterior Feature Deck, Patio, Porch, Hot Tub
Garage Attached
Garage Spaces 3.0
Waterfront false
View Y/N true
Roof Type Shake
Parking Type Driveway
Building
Lot Description Fenced Yard
Story 2 Stories
Foundation Concrete Perimeter
Sewer Public Sewer
Water Public
New Construction false
Schools
Elementary Schools Hubbard Woods Elementary School
Middle Schools The Skokie School
High Schools New Trier Twp H.S. Northfield/Wi
School District 36, 36, 203
Others
HOA Fee Include None
Ownership Fee Simple
Special Listing Condition None
Read Less Info
Want to know what your home might be worth? Contact us for a FREE valuation!

Our team is ready to help you sell your home for the highest possible price ASAP
© 2024 Listings courtesy of MRED as distributed by MLS GRID. All Rights Reserved.
Bought with Compass
GET MORE INFORMATION

Designated Managing Broker | Owner | 471.018027 471018027
+1(708) 226-4848 | joanna@boutiquehomerealty.com




