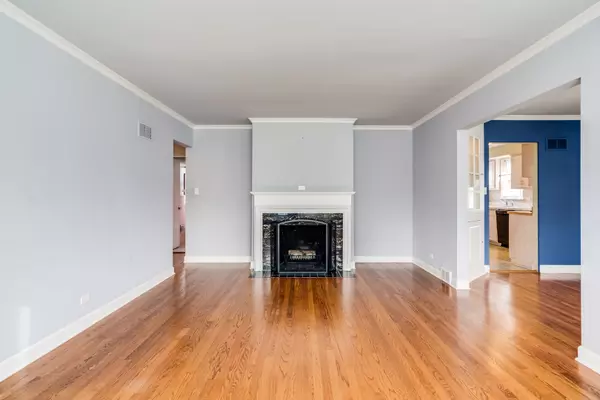For more information regarding the value of a property, please contact us for a free consultation.
Key Details
Sold Price $385,000
Property Type Single Family Home
Sub Type Detached Single
Listing Status Sold
Purchase Type For Sale
Square Footage 1,432 sqft
Price per Sqft $268
Subdivision Crescent Park
MLS Listing ID 10144240
Sold Date 04/05/19
Style Ranch
Bedrooms 3
Full Baths 2
Year Built 1958
Annual Tax Amount $7,387
Tax Year 2017
Lot Size 7,156 Sqft
Lot Dimensions 60 X 114 X 119.60 X 63
Property Description
Check out this Classic All Brick Ranch in Crescent Park on a 63 x 120 corner lot! Look no further this home has timeless style and is in impeccable condition. One level living w/ beautiful hardwood floors, gorgeous marble surround WB fireplace, & an abundance of natural light. 1st floor boasts 3 Bedrooms & 1 Full Bathroom, Kitchen, Formal Dining Room & Playroom w/ attached 2 car garage and a BONUS Florida Room off the Garage. The Sprawling Basement was just finished with so many different potential uses for the new lucky owners currently there is a theater room, game room, recreation room, exercise room & a full bathroom along w/ storage & laundry room. You could utilize the basement as an apartment if you wanted to do some updating on the main level w/out having to move out/rent during renovations. Home is situated on a private corner lot in one of Elmhurst's most prestigious addresses all within walking distance of the Prairie Path, schools, parks and restaurants/shops! WELCOME HOME
Location
State IL
County Du Page
Community Sidewalks, Street Lights, Street Paved
Rooms
Basement Full
Interior
Interior Features Hardwood Floors, First Floor Bedroom, In-Law Arrangement, First Floor Full Bath
Heating Natural Gas, Forced Air
Cooling Central Air
Fireplaces Number 1
Fireplaces Type Wood Burning
Fireplace Y
Appliance Range, Dishwasher, Refrigerator, Freezer, Washer, Dryer
Exterior
Exterior Feature Porch Screened, Storms/Screens
Garage Attached
Garage Spaces 2.0
Waterfront false
View Y/N true
Roof Type Asphalt
Building
Lot Description Corner Lot
Story 1 Story
Sewer Public Sewer
Water Lake Michigan, Public
New Construction false
Schools
Elementary Schools Edison Elementary School
Middle Schools Sandburg Middle School
High Schools York Community High School
School District 205, 205, 205
Others
HOA Fee Include None
Ownership Fee Simple
Special Listing Condition None
Read Less Info
Want to know what your home might be worth? Contact us for a FREE valuation!

Our team is ready to help you sell your home for the highest possible price ASAP
© 2024 Listings courtesy of MRED as distributed by MLS GRID. All Rights Reserved.
Bought with Berkshire Hathaway HomeServices KoenigRubloff
GET MORE INFORMATION

Designated Managing Broker | Owner | 471.018027 471018027
+1(708) 226-4848 | joanna@boutiquehomerealty.com




