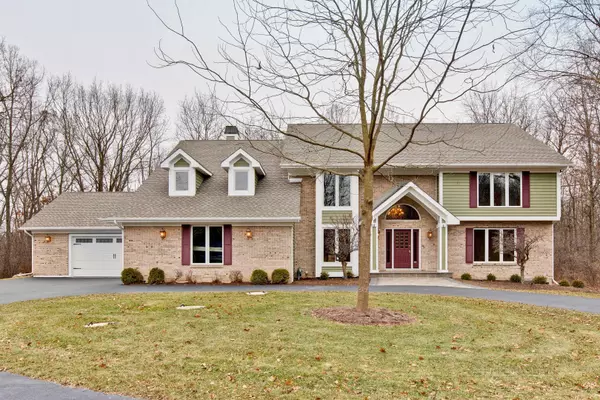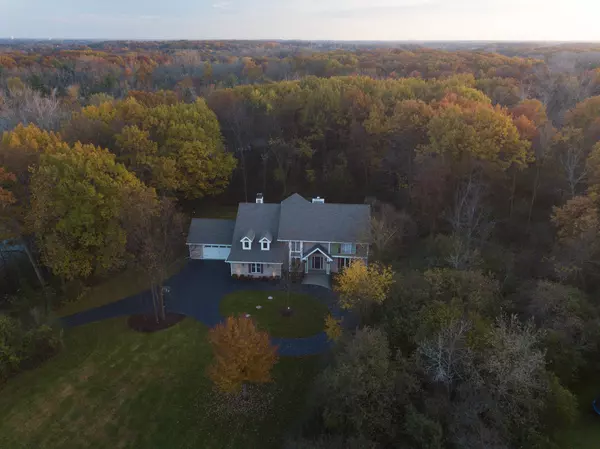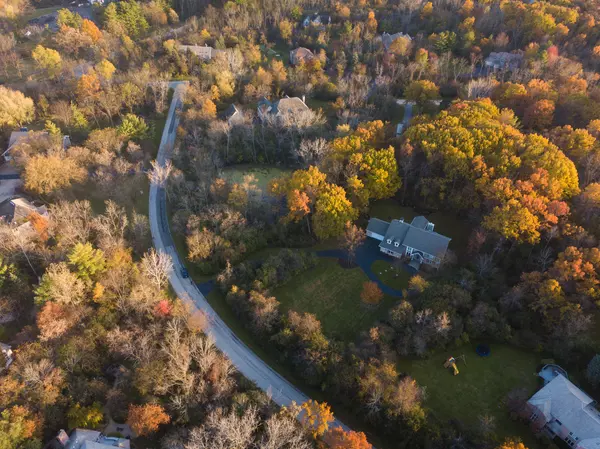For more information regarding the value of a property, please contact us for a free consultation.
Key Details
Sold Price $470,000
Property Type Single Family Home
Sub Type Detached Single
Listing Status Sold
Purchase Type For Sale
Square Footage 3,431 sqft
Price per Sqft $136
MLS Listing ID 10171908
Sold Date 05/23/19
Style Traditional
Bedrooms 4
Full Baths 2
Half Baths 3
HOA Fees $33/ann
Year Built 1993
Annual Tax Amount $14,189
Tax Year 2017
Lot Size 1.330 Acres
Lot Dimensions 175X216X200X131X276
Property Description
Gorgeous, custom built, original owner home, situated on a private, wooded, 1.33-acre lot. Landscaped w/up-lighting perfect for entertaining. Updates: Gourmet Kitchen, Master Retreat w/spa like bath & amazing fireplace, New Carpet 1st & 2nd floor. Additions of Sunroom & Sitting Room overlook the private backyard. Open Concept 1st floor flows nicely from Formal Dining Room to Kitchen, Sunroom, Family Room w/vaulted ceilings & gas fireplace to Den/Office with French doors & Formal Living Room w/custom wood trim & built-in's. 1st floor laundry/mud room off kit connects to the 4 Car Garage & backyard! Finished basement offers space for movie watching & gaming area and a bathroom. Storage galore in the unfinished area plus a workshop for your projects. '17 New Roof, Furnace, A/C, Garage Doors, Exterior Paint, Driveway & Custom Stone Paver entry, '10 New Windows, along with newer Whole House Attic Fan & Leaf Gutters completes the exterior & mechanical updates. Welcome Home!
Location
State IL
County Lake
Community Street Lights, Street Paved
Rooms
Basement Full, English
Interior
Interior Features Vaulted/Cathedral Ceilings, Skylight(s), Hardwood Floors
Heating Natural Gas, Forced Air, Zoned
Cooling Central Air, Zoned
Fireplaces Number 2
Fireplaces Type Gas Log, Gas Starter
Fireplace Y
Appliance Double Oven, Microwave, Dishwasher, Refrigerator, Washer, Dryer, Stainless Steel Appliance(s)
Exterior
Exterior Feature Deck
Garage Attached
Garage Spaces 4.0
Waterfront false
View Y/N true
Roof Type Asphalt
Building
Lot Description Wooded
Story 2 Stories
Sewer Septic-Private
Water Private Well
New Construction false
Schools
Elementary Schools Millburn C C School
Middle Schools Millburn C C School
High Schools Warren Township High School
School District 24, 24, 121
Others
HOA Fee Include Insurance
Ownership Fee Simple
Special Listing Condition None
Read Less Info
Want to know what your home might be worth? Contact us for a FREE valuation!

Our team is ready to help you sell your home for the highest possible price ASAP
© 2024 Listings courtesy of MRED as distributed by MLS GRID. All Rights Reserved.
Bought with Lisa Buncic • @properties
GET MORE INFORMATION

Designated Managing Broker | Owner | 471.018027 471018027
+1(708) 226-4848 | joanna@boutiquehomerealty.com




