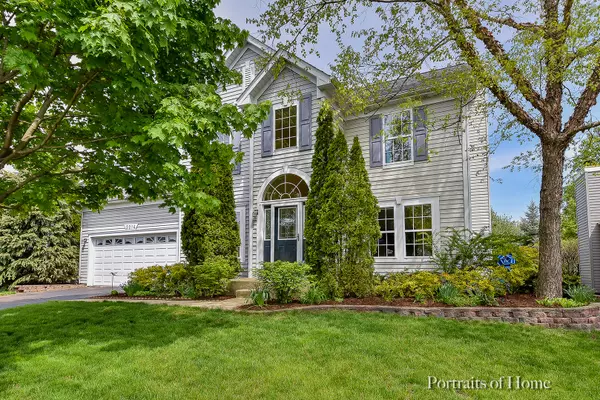For more information regarding the value of a property, please contact us for a free consultation.
Key Details
Sold Price $335,000
Property Type Single Family Home
Sub Type Detached Single
Listing Status Sold
Purchase Type For Sale
Square Footage 2,244 sqft
Price per Sqft $149
Subdivision Oakhurst
MLS Listing ID 10381406
Sold Date 07/26/19
Style Traditional
Bedrooms 4
Full Baths 2
Half Baths 1
HOA Fees $24/ann
Year Built 1994
Annual Tax Amount $9,191
Tax Year 2017
Lot Size 8,768 Sqft
Lot Dimensions 65 X 134
Property Description
Picture-perfect Oakhurst home is just waiting for you to enjoy long summer days! Two-story foyer greets you & leads to living room (or great office!) & formal dining room. The back of this home features an open-concept floor plan with beautifully remodeled kitchen featuring HUGE island, granite, stainless, 42" cabinets! It's open to family room & just steps away from fenced backyard with deck & screened gazebo! Hardwood floors throughout first floor & all white trim & doors. All bathrooms have been remodeled for you!! Great master suite w/ vaulted ceilings & gorgeous bathroom with jacuzzi and separate custom tiled shower! Large bedrooms & tons of closet space throughout. Convenient 2nd floor laundry! Surround system & wet bar in full finished basement make entertaining a breeze! Many news in this great home: '19 Many replaced window glass. '17 exterior wood trim. '16 new deck surface & deck stairs. '15 refrigerator. Also newer: Roof, carpet and more! This charmer is too good to miss!
Location
State IL
County Du Page
Community Clubhouse, Pool, Tennis Courts, Sidewalks
Rooms
Basement Full
Interior
Interior Features Vaulted/Cathedral Ceilings, Bar-Wet, Hardwood Floors, Second Floor Laundry
Heating Natural Gas, Forced Air
Cooling Central Air
Fireplaces Number 1
Fireplaces Type Gas Log, Gas Starter
Fireplace Y
Exterior
Exterior Feature Deck
Garage Attached
Garage Spaces 2.0
Waterfront false
View Y/N true
Roof Type Asphalt
Building
Lot Description Fenced Yard
Story 2 Stories
Sewer Public Sewer
Water Public
New Construction false
Schools
Elementary Schools Steck Elementary School
Middle Schools Fischer Middle School
High Schools Waubonsie Valley High School
School District 204, 204, 204
Others
HOA Fee Include Other
Ownership Fee Simple
Special Listing Condition None
Read Less Info
Want to know what your home might be worth? Contact us for a FREE valuation!

Our team is ready to help you sell your home for the highest possible price ASAP
© 2024 Listings courtesy of MRED as distributed by MLS GRID. All Rights Reserved.
Bought with Lisa Byrne • Baird & Warner
GET MORE INFORMATION

Designated Managing Broker | Owner | 471.018027 471018027
+1(708) 226-4848 | joanna@boutiquehomerealty.com




