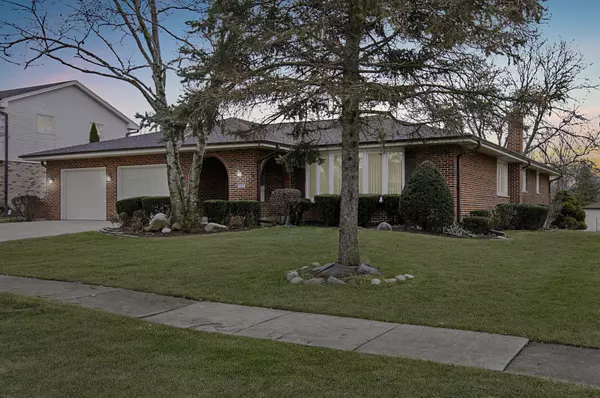For more information regarding the value of a property, please contact us for a free consultation.
Key Details
Sold Price $420,000
Property Type Single Family Home
Sub Type Detached Single
Listing Status Sold
Purchase Type For Sale
Square Footage 2,250 sqft
Price per Sqft $186
Subdivision Waterford
MLS Listing ID 10397587
Sold Date 11/07/19
Bedrooms 3
Full Baths 2
Half Baths 1
Year Built 1980
Annual Tax Amount $7,378
Tax Year 2018
Lot Size 0.263 Acres
Lot Dimensions 89X131X84X135
Property Description
Meticulously maintained ALL-BRICK, Gallagher & Henry built RANCH. This is NOT the 3-STEP ranch that's typical in Waterford...this is a TRUE ranch - NO STAIRS on main level & larger LL. Only 2 owners have loved this home. BIG ticket redo's include: complete tear-off roof, gutters w/leaf guards & oversized downspouts, soffit & facia, A/C, furnace w/humidifier, sump pump w/battery backup, ALL new windows (31 total) & sliding glass door, retractable patio awning, cement driveway, patio, stoop & walkway. Kitchen refresh: maple cabs w/pull out drawers & under cab lighting, Corian, ceramic backsplash, SS apps, recessed lighting + loads of work space, HUGE pantry & eating area. HUGE Lower Level + 2 walk-in crawls & spacious laundry room w/over-sized utility sink. NEVER EXPOSED hardwood under carpet. Underground sprinkler. Commuter's dream location whether driving any direction or using bus/train. GOWER Elementary/Middle & HINSDALE CENTRAL HS. LOW TAXES & UTILITIES! Waterford Park located just steps away. With your cosmetic updating, this could be a GRAND SLAM investment.
Location
State IL
County Du Page
Community Tennis Courts, Sidewalks, Street Lights, Street Paved
Rooms
Basement Full, English
Interior
Interior Features Hardwood Floors, Walk-In Closet(s)
Heating Natural Gas, Forced Air
Cooling Central Air
Fireplaces Number 1
Fireplaces Type Gas Log, Gas Starter
Fireplace Y
Appliance Double Oven, Microwave, Dishwasher, High End Refrigerator, Washer, Dryer, Disposal, Cooktop, Built-In Oven, Range Hood
Exterior
Exterior Feature Patio, Porch, Storms/Screens
Parking Features Attached
Garage Spaces 2.0
View Y/N true
Roof Type Asphalt
Building
Story 1 Story
Sewer Public Sewer
Water Lake Michigan
New Construction false
Schools
Elementary Schools Gower West Elementary School
Middle Schools Gower Middle School
High Schools Hinsdale Central High School
School District 62, 62, 86
Others
HOA Fee Include None
Ownership Fee Simple
Special Listing Condition None
Read Less Info
Want to know what your home might be worth? Contact us for a FREE valuation!

Our team is ready to help you sell your home for the highest possible price ASAP
© 2024 Listings courtesy of MRED as distributed by MLS GRID. All Rights Reserved.
Bought with Joyce Allen • Charles Rutenberg Realty of IL
GET MORE INFORMATION

Designated Managing Broker | Owner | 471.018027 471018027
+1(708) 226-4848 | joanna@boutiquehomerealty.com




