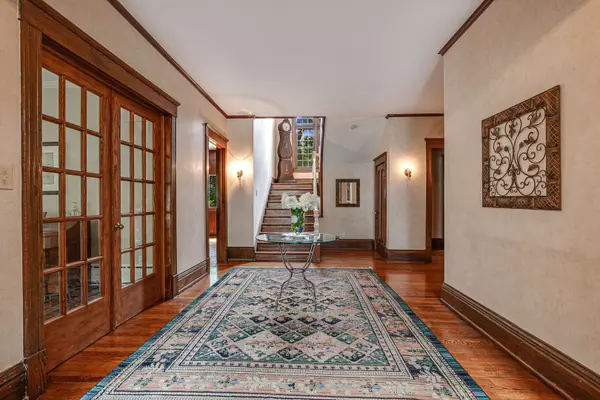For more information regarding the value of a property, please contact us for a free consultation.
Key Details
Sold Price $725,000
Property Type Single Family Home
Sub Type Detached Single
Listing Status Sold
Purchase Type For Sale
Square Footage 3,860 sqft
Price per Sqft $187
Subdivision Heritage
MLS Listing ID 11176028
Sold Date 11/05/21
Style Queen Anne
Bedrooms 4
Full Baths 2
Half Baths 1
Year Built 1904
Annual Tax Amount $22,729
Tax Year 2020
Lot Size 0.345 Acres
Lot Dimensions 125X120
Property Description
Exceptional opportunity to own one of Libertyville's most admired homes on a 1/3 acre lot and LESS THAN A BLOCK TO DOWNTOWN! An impressive foyer with original extra wide staircase drenched in rich, oak wood greets guests upon arrival. This well maintained 3860 sq feet stunner features newer roof and gutters, 1st floor office, 10-foot ceilings, 3 fireplaces, spacious bedrooms, attached garage and cozy sunroom with beautiful views of the yard. All the original hardwood floors (both 1st and 2nd level), molding and trim continue to gracefully cap off the home. Living space extends to the finished attic which can be used as a bedroom, playroom or exercise area. Enjoy the yard surrounded by mature trees. Plenty of room to entertain, relax and for kids to play. Great as is, renovate to fit your needs or build your dream home. The potential is endless. Walk to train, restaurants, library and shops. Embrace downtown Libertyville living! Two mayors and the first woman in Illinois to vote have called 235 Cook Ave their home. This historic beauty is ready for its next owners! New carpeting and high-efficiency boiler just installed! Also, taxes should be lowered and reflected on next year's tax bill.
Location
State IL
County Lake
Community Curbs, Sidewalks, Street Lights, Street Paved
Rooms
Basement Full
Interior
Interior Features Skylight(s), Hardwood Floors, Ceiling - 10 Foot, Historic/Period Mlwk, Separate Dining Room
Heating Natural Gas, Steam
Cooling Partial, None
Fireplaces Number 3
Fireplaces Type Wood Burning
Fireplace Y
Appliance Range, Microwave, Dishwasher, Refrigerator, Washer, Dryer, Stainless Steel Appliance(s)
Exterior
Exterior Feature Patio
Garage Attached
Garage Spaces 2.5
Waterfront false
View Y/N true
Roof Type Asphalt
Building
Lot Description Mature Trees
Story 2 Stories
Foundation Concrete Perimeter
Water Lake Michigan
New Construction false
Schools
Elementary Schools Butterfield School
Middle Schools Highland Middle School
High Schools Libertyville High School
School District 70, 70, 128
Others
HOA Fee Include None
Ownership Fee Simple
Special Listing Condition None
Read Less Info
Want to know what your home might be worth? Contact us for a FREE valuation!

Our team is ready to help you sell your home for the highest possible price ASAP
© 2024 Listings courtesy of MRED as distributed by MLS GRID. All Rights Reserved.
Bought with Sheila Brooks • @properties
GET MORE INFORMATION

Designated Managing Broker | Owner | 471.018027 471018027
+1(708) 226-4848 | joanna@boutiquehomerealty.com




