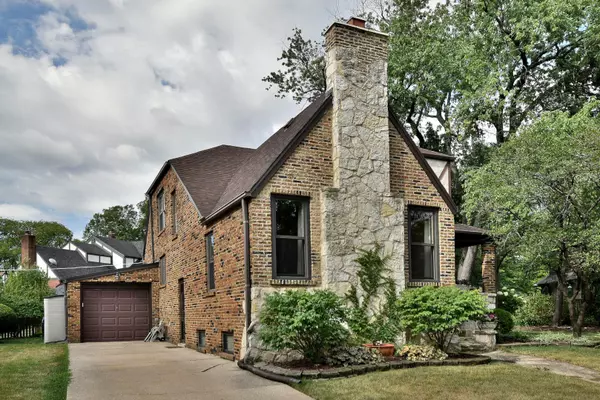For more information regarding the value of a property, please contact us for a free consultation.
Key Details
Sold Price $515,000
Property Type Single Family Home
Sub Type Detached Single
Listing Status Sold
Purchase Type For Sale
Square Footage 1,985 sqft
Price per Sqft $259
Subdivision Crescent Park
MLS Listing ID 10952888
Sold Date 01/29/21
Style Tudor
Bedrooms 3
Full Baths 2
Half Baths 1
Year Built 1934
Annual Tax Amount $9,819
Tax Year 2019
Lot Dimensions 80 X 115 X 79 X 82 X 4 X 75 X 82
Property Description
Wow! Charm galore in this classic Tudor with beautiful finishes and a great functional floor plan with plenty of room to accommodate work-from-home. Adorable open stone porch. Classic staircase has gorgeous iron hand-rail and overlooks beautiful living room with cathedral ceiling and brick wood-burning fireplace. Retro tile and large walk-in coat closet in entryway, and hardwood floors on first floor. Convenient first floor powder room with Kohler pedestal sink. Formal dining room and cozy first floor family room. Arched doorways. Eat-in kitchen has maple cabinets, planning desk and tons of cabinets. Door off kitchen to deck and newer paver patio. Second floor boasts 3 freshly painted bedrooms and full bath, good sized closets and hardwood floors (bedroom 3 has carpet). Adorable retro bathroom on 2nd floor is freshly painted. Dry finished basement (with drain tile system) has full bath, game room, and large rec room with newer carpet, paint, and wet bar. Good sized mechanical and laundry rooms have luxury vinyl flooring. New space pac CAC (2020). Awesome side yard should accomodate a 2 car garage, or just an awesome space for the kids to play. Crescent Park is a tight-knit community known for its beautiful architecture, mature tree lined streets, great schools (Edison and Sandburg short walk away), proximity to Washington Park AND Crescent Park, and convenient quick access to I-290 and I-294. Do not miss this opportunity to live in an adorable area of town!
Location
State IL
County Du Page
Rooms
Basement Full
Interior
Interior Features Vaulted/Cathedral Ceilings, Hardwood Floors, Built-in Features, Walk-In Closet(s)
Heating Natural Gas
Cooling Space Pac
Fireplaces Number 1
Fireplaces Type Wood Burning
Fireplace Y
Appliance Range, Microwave, Dishwasher, Refrigerator, Washer, Dryer, Disposal
Exterior
Exterior Feature Deck, Porch, Brick Paver Patio
Garage Detached
Garage Spaces 1.0
Waterfront false
View Y/N true
Roof Type Asphalt
Building
Lot Description Irregular Lot
Story 2 Stories
Sewer Public Sewer
Water Lake Michigan, Public
New Construction false
Schools
Elementary Schools Edison Elementary School
Middle Schools Sandburg Middle School
High Schools York Community High School
School District 205, 205, 205
Others
HOA Fee Include None
Ownership Fee Simple
Special Listing Condition None
Read Less Info
Want to know what your home might be worth? Contact us for a FREE valuation!

Our team is ready to help you sell your home for the highest possible price ASAP
© 2024 Listings courtesy of MRED as distributed by MLS GRID. All Rights Reserved.
Bought with Cynthia Gajewski • Beyond Properties Realty Group
GET MORE INFORMATION

Designated Managing Broker | Owner | 471.018027 471018027
+1(708) 226-4848 | joanna@boutiquehomerealty.com




