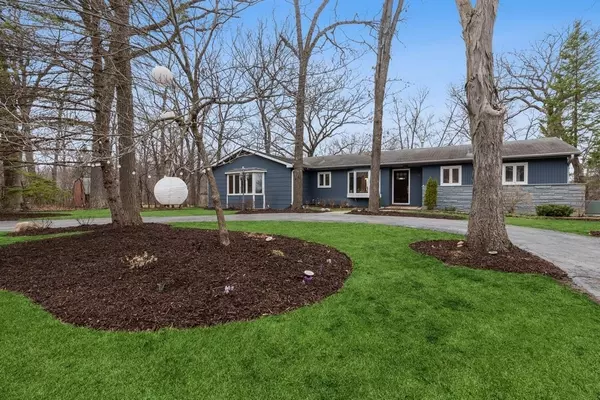For more information regarding the value of a property, please contact us for a free consultation.
Key Details
Sold Price $510,000
Property Type Single Family Home
Sub Type Detached Single
Listing Status Sold
Purchase Type For Sale
Square Footage 2,371 sqft
Price per Sqft $215
MLS Listing ID 11033489
Sold Date 06/11/21
Style Ranch
Bedrooms 5
Full Baths 4
Year Built 1964
Annual Tax Amount $8,119
Tax Year 2019
Lot Size 0.732 Acres
Lot Dimensions 120X263X120X264
Property Description
Look no further than this beautiful updated 2300+sqft RANCH on almost 3/4 acre! This home has been meticulously renovated to suit the needs of buyers with nothing left to do but to pack a toothbrush & move right in! Loads of curb appeal as you walk up the circle drive, enter the foyer and take in the views of the wooded backyard and open floor plan. The large dining room is close to the entry with panoramic picture windows that view the expansive property. The open galley kitchen has a desk & breakfast nook, quartzite counters, stainless steel appliances, white cabinetry, workable space for cooking, and tons of space for storage. The huge living room has lots of space & natural light with vaulted ceilings, skylight, gas burning fireplace, and sunny views of the front yard. Off the living room is a 3 seasons room with wall to wall screen & glass windows, and lots of space for storage, toys, or furniture for taking it easy. The bedroom wing of the house contains 3 bedrooms with ample storage, 3 picturesque bathrooms, and a laundry room; all recently updated. The primary suite includes several closets, a large walk in shower and double vanity. Refinished oak hardwood floors run throughout the house. The full basement offers a recreation room, 2 additional bedrooms with egress windows, full bathroom, workshop, and ample room for storage. Enjoy the outdoors on the large deck with views of the perennial gardens and shaded spaces. A paver walkway leads to the 3 car garage and storage shed. The 3/4 acre yard has lots of space for outdoor activities, privacy, and lush mature landscaping is filled with dozens of oak trees, perennials, and low maintenance landscaping. A chicken coop is also included in the yard.
Location
State IL
County Lake
Community Curbs, Street Paved
Rooms
Basement Full
Interior
Interior Features Vaulted/Cathedral Ceilings, Skylight(s), Hardwood Floors, First Floor Bedroom, First Floor Laundry, First Floor Full Bath, Open Floorplan, Some Window Treatmnt, Granite Counters, Separate Dining Room
Heating Natural Gas, Forced Air, Zoned
Cooling Central Air, Zoned
Fireplaces Number 1
Fireplaces Type Gas Log
Fireplace Y
Appliance Range, Microwave, Dishwasher, Refrigerator, Washer, Dryer, Stainless Steel Appliance(s), Built-In Oven, Gas Cooktop, Gas Oven
Laundry Gas Dryer Hookup, In Unit, Multiple Locations
Exterior
Exterior Feature Deck, Porch Screened, Storms/Screens, Fire Pit
Garage Detached
Garage Spaces 3.0
Waterfront false
View Y/N true
Roof Type Asphalt
Building
Lot Description Landscaped, Wooded
Story 1 Story
Foundation Concrete Perimeter
Sewer Public Sewer
Water Public
New Construction false
Schools
Elementary Schools Lake Bluff Elementary School
Middle Schools Lake Bluff Middle School
High Schools Lake Forest High School
School District 65, 65, 115
Others
HOA Fee Include None
Ownership Fee Simple
Special Listing Condition None
Read Less Info
Want to know what your home might be worth? Contact us for a FREE valuation!

Our team is ready to help you sell your home for the highest possible price ASAP
© 2024 Listings courtesy of MRED as distributed by MLS GRID. All Rights Reserved.
Bought with Randy Rosen • National Rosen Realty
GET MORE INFORMATION

Designated Managing Broker | Owner | 471.018027 471018027
+1(708) 226-4848 | joanna@boutiquehomerealty.com




