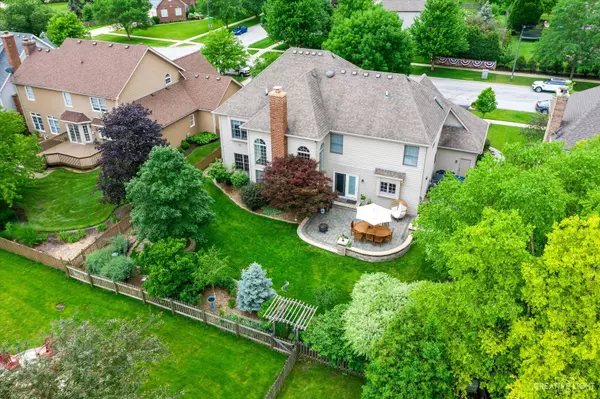For more information regarding the value of a property, please contact us for a free consultation.
Key Details
Sold Price $663,000
Property Type Single Family Home
Sub Type Detached Single
Listing Status Sold
Purchase Type For Sale
Square Footage 3,651 sqft
Price per Sqft $181
Subdivision Tall Grass
MLS Listing ID 11141815
Sold Date 08/19/21
Style Traditional
Bedrooms 4
Full Baths 4
HOA Fees $59/ann
Year Built 2000
Annual Tax Amount $14,044
Tax Year 2019
Lot Size 10,454 Sqft
Lot Dimensions 80X125
Property Description
DISTINCTIVE ARCHITECTURE SETS THIS HOME APART FROM ALL THE REST! STUNNING CURB APPEAL WITH GORGEOUS PROFESSIONAL LANDSCAPING & TURRETED FRONT ELEVATION. You'll be oohing & aahing when you step inside & see the gorgeous Ethan Allen light fixtures and graceful turned staircase in the 2 story foyer with wedding cake tray ceiling. There is a fresh coat of soft gray paint on every wall. Sink your toes into this newer plush carpeting. The oversized Dining Room has a bay window, tray ceiling & a pop of blue color. The centerpiece of the home is the 2 story Family Room with floor to ceiling brick fireplace surrounded by windows. The Kitchen has an abundance of cabinetry & counter space, new hardware, large center island, stainless steel appliances & huge walk in pantry. A butler's pantry that will make serving your guests so easy! Must have first floor home office is located next to first floor full bathroom. Incredible in law suite possibility! The dual staircase leads to an extra wide catwalk overlooking the Family Room. The Master Suite is enormous with a sitting room area. The Master Bathroom has a whirlpool tub, separate shower & double sinks. You're gonna LOVE this extra large walk in closet! Bedrooms 2 & 3 share a Jack & Jill bathroom with private shower area & skylight. Bedroom 4 has an ensuite bathroom. 3 total bathrooms upstairs! Lovely private backyard with stone paver patio to entertain family & friends. The unfinished basement is plumbed for a bathroom and is just waiting for you HGTV design ideas! 2 NEW WATER HEATERS 2020! 2 NEW A/CS & 2 NEW FURNACES 2018/2019! NEW FRIDGE, MICRO & DISHWASHER 2019! NEW PATIO DOOR 2014! NEW 2" ASPHALT DRIVEWAY OVERLAY 2021! On site award winning Fry Elementary & Scullen Middle School!
Location
State IL
County Will
Community Clubhouse, Park, Pool, Tennis Court(S), Lake, Street Lights
Rooms
Basement Full
Interior
Interior Features Vaulted/Cathedral Ceilings, Skylight(s), First Floor Bedroom, In-Law Arrangement, First Floor Laundry, First Floor Full Bath
Heating Natural Gas, Forced Air
Cooling Central Air
Fireplaces Number 1
Fireplace Y
Appliance Double Oven, Microwave, Dishwasher, Refrigerator, Washer, Dryer, Disposal, Stainless Steel Appliance(s)
Exterior
Exterior Feature Brick Paver Patio
Garage Attached
Garage Spaces 3.0
Waterfront false
View Y/N true
Roof Type Asphalt
Building
Story 2 Stories
Foundation Concrete Perimeter
Sewer Public Sewer
Water Lake Michigan
New Construction false
Schools
Elementary Schools Fry Elementary School
Middle Schools Scullen Middle School
High Schools Waubonsie Valley High School
School District 204, 204, 204
Others
HOA Fee Include Insurance,Clubhouse,Pool
Ownership Fee Simple w/ HO Assn.
Special Listing Condition None
Read Less Info
Want to know what your home might be worth? Contact us for a FREE valuation!

Our team is ready to help you sell your home for the highest possible price ASAP
© 2024 Listings courtesy of MRED as distributed by MLS GRID. All Rights Reserved.
Bought with Penny O'Brien • Baird & Warner
GET MORE INFORMATION

Designated Managing Broker | Owner | 471.018027 471018027
+1(708) 226-4848 | joanna@boutiquehomerealty.com




