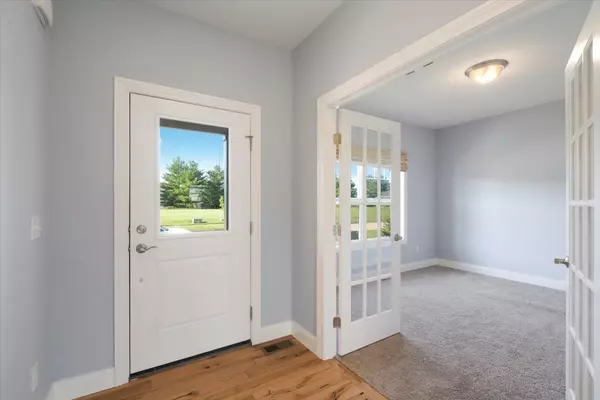For more information regarding the value of a property, please contact us for a free consultation.
Key Details
Sold Price $350,000
Property Type Single Family Home
Sub Type Detached Single
Listing Status Sold
Purchase Type For Sale
Square Footage 2,324 sqft
Price per Sqft $150
Subdivision Stone Creek
MLS Listing ID 11110344
Sold Date 08/25/21
Style Traditional
Bedrooms 4
Full Baths 2
Half Baths 1
HOA Fees $8/ann
Year Built 2017
Annual Tax Amount $4,674
Tax Year 2020
Lot Size 0.260 Acres
Lot Dimensions 130 X 90
Property Description
Don't miss this nearly new home in the highly desired Stone Creek Subdivision with lots of space, storage options and a fenced in yard! This home features 4 bedrooms, 2 1/2 bathrooms and over 2300 finished square feet of space to spread out! You will also find over 800 square feet of space in the basement ready to be finished to your specifications and the framing already complete! It can be finished out or used as extra space for projects! You will love the light colors of this home and all of the natural light streaming in throughout. The main floor features a mud room/drop zone along with laundry and a half bath. There is an office space that can be used as a separate living space as well and the living room, dining and kitchen combo is an open floor plan with loads of natural light. This opens up to the backyard which features a patio area, garden, swing set and fenced in yard. The master suite features a large stand up shower with seamless glass doors and double vanity and vaulted ceilings in the bedroom. And there are 3 other very nicely sized rooms as well! Roof new within the last year. Don't miss the oversized garage which has plenty of space to store anything you need! Owner is a licensed broker
Location
State IL
County Champaign
Community Sidewalks, Street Lights, Street Paved
Rooms
Basement Full
Interior
Interior Features Vaulted/Cathedral Ceilings, Hardwood Floors, First Floor Laundry
Heating Natural Gas, Electric
Cooling Central Air
Fireplaces Number 1
Fireplaces Type Gas Log
Fireplace Y
Appliance Range, Microwave, Dishwasher, Refrigerator, Disposal
Exterior
Exterior Feature Patio, Porch
Garage Attached
Garage Spaces 2.0
Waterfront false
View Y/N true
Roof Type Asphalt
Building
Story 2 Stories
Foundation Concrete Perimeter
Sewer Public Sewer
Water Public
New Construction false
Schools
Elementary Schools Thomas Paine Elementary School
Middle Schools Urbana Middle School
High Schools Urbana High School
School District 116, 116, 116
Others
HOA Fee Include Other
Ownership Fee Simple
Special Listing Condition None
Read Less Info
Want to know what your home might be worth? Contact us for a FREE valuation!

Our team is ready to help you sell your home for the highest possible price ASAP
© 2024 Listings courtesy of MRED as distributed by MLS GRID. All Rights Reserved.
Bought with Barbara Gallivan • KELLER WILLIAMS-TREC
GET MORE INFORMATION

Designated Managing Broker | Owner | 471.018027 471018027
+1(708) 226-4848 | joanna@boutiquehomerealty.com




