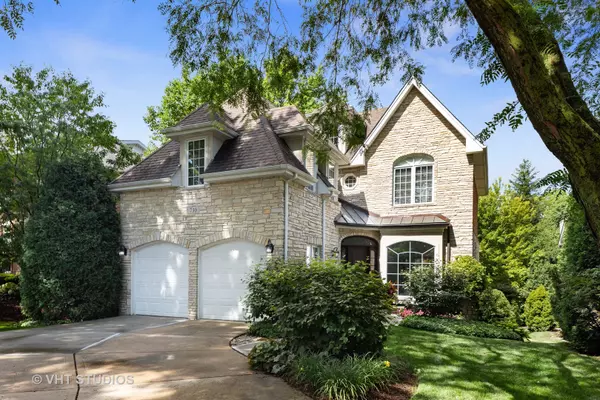For more information regarding the value of a property, please contact us for a free consultation.
Key Details
Sold Price $890,000
Property Type Single Family Home
Sub Type Detached Single
Listing Status Sold
Purchase Type For Sale
Square Footage 3,247 sqft
Price per Sqft $274
MLS Listing ID 10438881
Sold Date 08/29/19
Bedrooms 5
Full Baths 4
Half Baths 1
Year Built 1999
Annual Tax Amount $13,258
Tax Year 2018
Lot Size 6,290 Sqft
Lot Dimensions 50 X 125
Property Description
PERFECT LOCATION! WALKING DISTANCE TO ALL SCHOOLS, PARKS, SIJ, POOL, TOWN & TRAIN. 4 LEVELS OF LUXURY LIVING SPACE COMPLETE W TOTALLY REDONE HIGH END FRESH FINISHES & HI CEILINGS ON EVERY FLOOR. INVITING CEDAR & STONE EXTERIOR W BRAND NEW FRONT DOOR SETS THE TONE FOR THIS AIRY & BRIGHT STUNNER. GLEAMING HRDWD FLOORS SHINE THRU-OUT 1ST & 2ND LEVELS. CUSTOM REDONE WHITE GOURMET KITCHEN W HIGH END SS APPLIANCES, GREAT STORAGE & GRANITE COUNTERS ALL OPEN TO THE BREAKFAST AREA & FAMILY RM W GORGEOUS FIREPLACE. ENTERTAIN W EASE & STYLE IN THE SPACIOUS DINING ROOM, LIVING ROOM & BREAKFAST ROOM W CHIC NEW FIXTURES. EXPANSIVE MASTER STE INCLUDES HUGE WIC, COMPLETELY REDONE LUXE SPA BATH W SOAKING TUB, WALK IN SHOWER & LARGE DBLE VANITY. NICE SIZED BEDROOMS & SPACIOUS THIRD FLR BEDROOM/BONUS W WINDOW SEAT & FULL BATH CONTINUE THE LIGHT & BRIGHT FEEL. ENJOY THE FINISHED BASEMENT W LOADS OF NATURAL LIGHT, REC RM, EXERC RM, GAME RM, FULL BATH. LARGE YARD, STONE PATIO AND GORGEOUS LANDSCAPING.
Location
State IL
County Du Page
Community Sidewalks, Street Lights, Street Paved
Rooms
Basement Full
Interior
Interior Features Vaulted/Cathedral Ceilings, Skylight(s), Hardwood Floors, Second Floor Laundry, Walk-In Closet(s)
Heating Natural Gas
Cooling Central Air, Zoned
Fireplaces Number 2
Fireplaces Type Gas Log, Gas Starter
Fireplace Y
Appliance Double Oven, Microwave, Dishwasher, Refrigerator, Disposal
Exterior
Exterior Feature Deck, Patio, Brick Paver Patio
Garage Attached
Garage Spaces 2.0
Waterfront false
View Y/N true
Roof Type Asphalt
Building
Lot Description Landscaped
Story 3 Stories
Foundation Concrete Perimeter
Sewer Public Sewer
Water Lake Michigan
New Construction false
Schools
Elementary Schools Madison Elementary School
Middle Schools Hinsdale Middle School
High Schools Hinsdale Central High School
School District 181, 181, 86
Others
HOA Fee Include None
Ownership Fee Simple
Special Listing Condition None
Read Less Info
Want to know what your home might be worth? Contact us for a FREE valuation!

Our team is ready to help you sell your home for the highest possible price ASAP
© 2024 Listings courtesy of MRED as distributed by MLS GRID. All Rights Reserved.
Bought with Kris Berger • Compass
GET MORE INFORMATION

Designated Managing Broker | Owner | 471.018027 471018027
+1(708) 226-4848 | joanna@boutiquehomerealty.com




