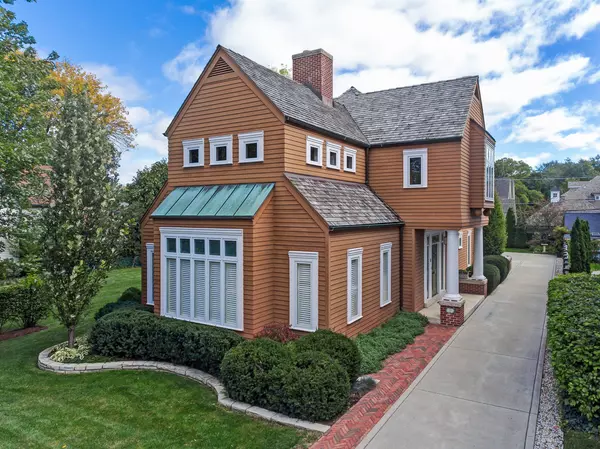For more information regarding the value of a property, please contact us for a free consultation.
Key Details
Sold Price $800,000
Property Type Single Family Home
Sub Type Detached Single
Listing Status Sold
Purchase Type For Sale
Square Footage 2,818 sqft
Price per Sqft $283
MLS Listing ID 10444833
Sold Date 10/15/19
Bedrooms 4
Full Baths 3
Year Built 1990
Annual Tax Amount $19,727
Tax Year 2017
Lot Size 8,476 Sqft
Lot Dimensions 50 X 170
Property Description
Amazing custom built home with wonderful architectural details, all in a fantastic in-town location! Large open foyer greets you as you enter the home followed by a terrific 2 story+ great room with windows galore bringing in an abundance of light, plus a gas log fireplace with marble surround. Formal dining room, gourmet eat-in kitchen, laundry and mud room, first floor bedroom (utilized as a den) and full bath completes the first floor. Second level includes master suite plus 2 bedrooms and bath. Special highlights include wide plank oak hardwood floors, custom molding throughout with trimmed out archways, custom panel wood doors, top of the line Pella windows, blue slate patios, 50x170 lot size and so much more! Finished basement features built-in maple desk and cabinets, maple bookcase, beverage center and a maple toy box! Steps to schools, parks and train station, the ideal town location!
Location
State IL
County Du Page
Community Sidewalks
Rooms
Basement Full
Interior
Interior Features Vaulted/Cathedral Ceilings, Hardwood Floors, First Floor Bedroom, In-Law Arrangement, First Floor Laundry, First Floor Full Bath
Heating Natural Gas, Forced Air
Fireplaces Number 1
Fireplaces Type Wood Burning, Gas Log, Gas Starter
Fireplace Y
Appliance Double Oven, Microwave, Dishwasher, High End Refrigerator, Disposal, Cooktop, Water Softener
Exterior
Exterior Feature Patio, Porch
Garage Attached
Garage Spaces 2.0
Waterfront false
View Y/N true
Roof Type Shake
Building
Lot Description Fenced Yard, Landscaped, Rear of Lot
Story 2 Stories
Sewer Public Sewer
Water Lake Michigan, Public
New Construction false
Schools
Elementary Schools Madison Elementary School
Middle Schools Hinsdale Middle School
High Schools Hinsdale Central High School
School District 181, 181, 86
Others
HOA Fee Include None
Ownership Fee Simple
Special Listing Condition None
Read Less Info
Want to know what your home might be worth? Contact us for a FREE valuation!

Our team is ready to help you sell your home for the highest possible price ASAP
© 2024 Listings courtesy of MRED as distributed by MLS GRID. All Rights Reserved.
Bought with Indu Sethi • Baird & Warner Real Estate
GET MORE INFORMATION

Designated Managing Broker | Owner | 471.018027 471018027
+1(708) 226-4848 | joanna@boutiquehomerealty.com




