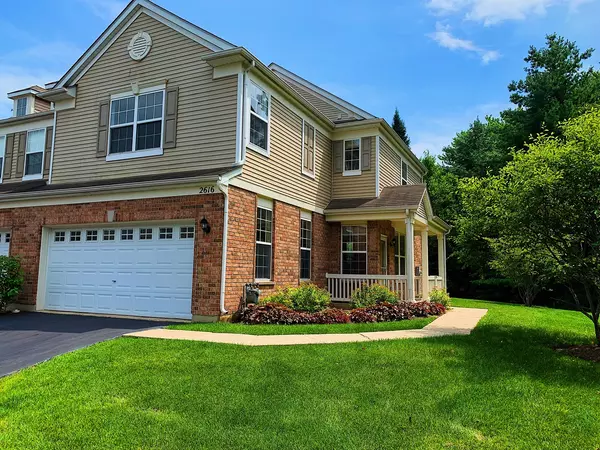For more information regarding the value of a property, please contact us for a free consultation.
Key Details
Sold Price $153,000
Property Type Townhouse
Sub Type Townhouse-2 Story
Listing Status Sold
Purchase Type For Sale
Square Footage 1,608 sqft
Price per Sqft $95
Subdivision Evergreen Park
MLS Listing ID 10441593
Sold Date 08/12/19
Bedrooms 3
Full Baths 2
Half Baths 1
HOA Fees $155/mo
Year Built 2006
Annual Tax Amount $4,915
Tax Year 2017
Lot Dimensions 34X69X34X69
Property Description
This beautiful neighborhood is the perfect start to your home buying journey and this 3 bedroom, 2.5 bath, END UNIT is surely the winner. Walking into raised ceilings, luminous natural light, and an open floor plan will surely change the way you live. The spacious family room allows even the busiest entertainers to fit right in. Beyond the family room you'll find an eat in area that sits right next to a glass sliding door, which provides an amazing wooded view! Swing around your eat in area and you'll find a meticulously cared for kitchen with 42" maple cabinets and a plethora of counter space. After a night of entertaining or hanging out with loved ones, you'll love heading upstairs to 1 of 3 spacious, freshly painted bedrooms. The master suite offers his/her, generously sized walk-in closets as well as a gorgeous bathroom. What beats 3 second level bedrooms? Second level laundry. And this home has it. Come see this beautiful townhome before it's too late! Investors MAY rent out units
Location
State IL
County Mc Henry
Rooms
Basement None
Interior
Heating Natural Gas, Forced Air
Cooling Central Air
Fireplace Y
Appliance Range, Microwave, Dishwasher, Refrigerator, Washer, Dryer, Disposal
Exterior
Exterior Feature Patio, Porch, Storms/Screens, End Unit
Garage Attached
Garage Spaces 2.0
Community Features Park
Waterfront false
View Y/N true
Roof Type Asphalt
Building
Lot Description Common Grounds, Landscaped, Wooded
Foundation Concrete Perimeter
Sewer Public Sewer
Water Public
New Construction false
Schools
Elementary Schools Hilltop Elementary School
Middle Schools Mchenry Middle School
High Schools Mchenry High School-West Campus
School District 15, 15, 156
Others
Pets Allowed Cats OK, Dogs OK
HOA Fee Include Insurance,Exterior Maintenance,Lawn Care,Snow Removal,Other
Ownership Fee Simple w/ HO Assn.
Special Listing Condition None
Read Less Info
Want to know what your home might be worth? Contact us for a FREE valuation!

Our team is ready to help you sell your home for the highest possible price ASAP
© 2024 Listings courtesy of MRED as distributed by MLS GRID. All Rights Reserved.
Bought with Milandy Nolasco Perez • Homesmart Connect LLC
GET MORE INFORMATION

Designated Managing Broker | Owner | 471.018027 471018027
+1(708) 226-4848 | joanna@boutiquehomerealty.com




