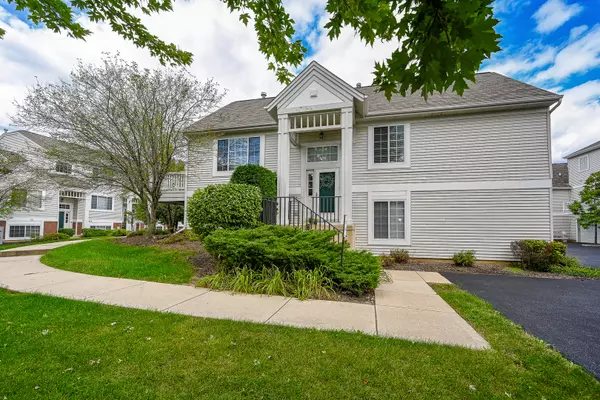For more information regarding the value of a property, please contact us for a free consultation.
Key Details
Sold Price $181,000
Property Type Single Family Home
Sub Type Courtyard,Townhouse-2 Story
Listing Status Sold
Purchase Type For Sale
Square Footage 1,860 sqft
Price per Sqft $97
Subdivision Ogden Pointe At The Wheatlands
MLS Listing ID 10509401
Sold Date 11/01/19
Bedrooms 2
Full Baths 2
HOA Fees $248/mo
Year Built 2003
Annual Tax Amount $4,634
Tax Year 2018
Lot Dimensions 16208
Property Description
End Unit that looks, feels and lives like a single family home. Fabulous layout - private entrance - courtyard with greenspace and a finished English style basement (super sunny with egress windows, imagine another bedroom if that is what you need). Main living area has been freshly painted. Enjoy this great private balcony that looks out onto the courtyard, the attached oversized 2-car garage and the laundry room. 2 beds/2 full baths and a great loft space that seller used as a fabulous office. Finished basement can easily accommodate a 3rd bedroom if needed. This is a rarely available model so run don't walk to see this.
Location
State IL
County Will
Rooms
Basement Full, English
Interior
Interior Features Vaulted/Cathedral Ceilings, Laundry Hook-Up in Unit
Heating Natural Gas, Forced Air
Cooling Central Air
Fireplaces Number 1
Fireplaces Type Gas Log
Fireplace Y
Appliance Range, Dishwasher, Refrigerator, Washer, Dryer
Exterior
Exterior Feature Balcony, Porch, End Unit
Garage Attached
Garage Spaces 2.0
Community Features Park
Waterfront false
View Y/N true
Roof Type Asphalt
Building
Foundation Concrete Perimeter
Sewer Public Sewer
Water Public
New Construction false
Schools
Elementary Schools The Wheatlands Elementary School
Middle Schools Bednarcik Junior High School
High Schools Oswego East High School
School District 308, 308, 308
Others
Pets Allowed Cats OK, Dogs OK
HOA Fee Include Water,Insurance,Exterior Maintenance,Lawn Care,Scavenger,Snow Removal
Ownership Fee Simple w/ HO Assn.
Special Listing Condition None
Read Less Info
Want to know what your home might be worth? Contact us for a FREE valuation!

Our team is ready to help you sell your home for the highest possible price ASAP
© 2024 Listings courtesy of MRED as distributed by MLS GRID. All Rights Reserved.
Bought with Brandon Conley • Redfin Corporation
GET MORE INFORMATION

Designated Managing Broker | Owner | 471.018027 471018027
+1(708) 226-4848 | joanna@boutiquehomerealty.com




