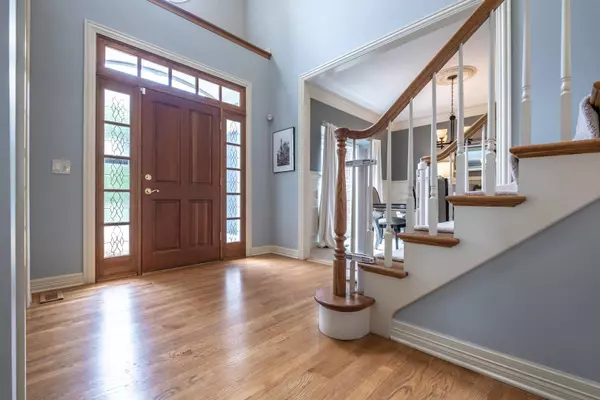For more information regarding the value of a property, please contact us for a free consultation.
Key Details
Sold Price $515,000
Property Type Single Family Home
Sub Type Detached Single
Listing Status Sold
Purchase Type For Sale
Square Footage 3,256 sqft
Price per Sqft $158
Subdivision Eagle Brook
MLS Listing ID 10541340
Sold Date 04/17/20
Style Traditional
Bedrooms 4
Full Baths 4
Half Baths 1
Year Built 2000
Annual Tax Amount $15,321
Tax Year 2018
Lot Size 0.319 Acres
Lot Dimensions 90X150
Property Description
YOUR ATTENTION PLEASE ~ OWNERS LOSS IS YOUR GAIN! This impeccable J Carl built home has had $200K of recent upgrades. You can enjoy the very best in NEW: windows, HVAC, 3 season room, landscaping, deck, lighting, water heaters...plus much more! This home has been built w/extensive trim & quality construction from top to bottom. The location is extraordinary ~ situated on a culdesac & backing to a private golf course w/sweeping views. The living room has been closed off w/French doors & would make a great 2nd office, playroom or reading area. There is also a split staircase. The main level is an open floor plan w/panoramic views across the back. Talk about storage - this kitchen has tons plus top of the line new appliances & a copper sink! Enjoy the new sun room w/heated floors year round! Upstairs the master suite has an expansive walk-in closet, a guest suite w/private bath & beds 3 / 4 share the hall bath. The finished basement has tons of room which includes an exercise room, play room, 2nd kitchen & recreation area w/surround sound. Enjoy your time outside from the new deck. So much detail! The garage has epoxy floors, sprinkler system, newer roof, new garage doors, plus fresh paint... Be a part of this sought after neighborhood w/the top schools in Kane county! Owner hates to leave this fabulous home!
Location
State IL
County Kane
Community Park, Lake, Curbs, Sidewalks, Street Lights, Street Paved
Rooms
Basement Full
Interior
Interior Features Vaulted/Cathedral Ceilings, Hardwood Floors, Heated Floors, First Floor Laundry, Built-in Features, Walk-In Closet(s)
Heating Natural Gas, Forced Air
Cooling Central Air
Fireplaces Number 1
Fireplaces Type Attached Fireplace Doors/Screen, Gas Log, Gas Starter
Fireplace Y
Appliance Double Oven, Microwave, Refrigerator, Bar Fridge, Washer, Dryer, Disposal, Stainless Steel Appliance(s), Wine Refrigerator, Cooktop
Exterior
Exterior Feature Deck, Storms/Screens
Garage Attached
Garage Spaces 3.0
Waterfront false
View Y/N true
Roof Type Asphalt
Building
Lot Description Cul-De-Sac, Golf Course Lot, Landscaped, Water View
Story 2 Stories
Foundation Concrete Perimeter
Sewer Public Sewer
Water Public
New Construction false
Schools
Elementary Schools Western Avenue Elementary School
Middle Schools Geneva Middle School
High Schools Geneva Community High School
School District 304, 304, 304
Others
HOA Fee Include None
Ownership Fee Simple
Special Listing Condition None
Read Less Info
Want to know what your home might be worth? Contact us for a FREE valuation!

Our team is ready to help you sell your home for the highest possible price ASAP
© 2024 Listings courtesy of MRED as distributed by MLS GRID. All Rights Reserved.
Bought with Marsha Wallace • Fox Valley Real Estate
GET MORE INFORMATION

Designated Managing Broker | Owner | 471.018027 471018027
+1(708) 226-4848 | joanna@boutiquehomerealty.com




