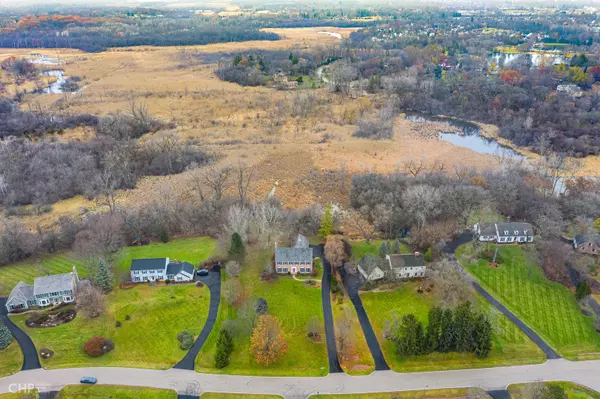For more information regarding the value of a property, please contact us for a free consultation.
Key Details
Sold Price $350,000
Property Type Single Family Home
Sub Type Detached Single
Listing Status Sold
Purchase Type For Sale
Square Footage 3,354 sqft
Price per Sqft $104
Subdivision Twin Pond Farms
MLS Listing ID 10582701
Sold Date 03/31/20
Style Traditional
Bedrooms 4
Full Baths 2
Half Baths 1
HOA Fees $33/ann
Year Built 1995
Annual Tax Amount $14,952
Tax Year 2018
Lot Size 0.847 Acres
Lot Dimensions 36901
Property Description
This home features a beautiful all-brick exterior and premium rear view overlooking the nature conservancy! Time-proven floor plan features large living room & separate dining room with chair rail. Fabulous family room with fireplace and built-in storage flows to the large kitchen with so many features! This heart of the home has a center island, quartz countertops, stainless steel appliances including Fisher & Paykal cooktop with Dacor downdraft, built-in double ovens, spacious eating area and access to the huge deck! The first floor laundry room has access from the 3 car garage and exterior covered porch, making it a perfect mud room for snowy boots in the winter season. Upstairs offers four bedrooms including the master suite with vaulted ceilings and private luxury bath: jetted tub, separate shower, dual sinks, skylight, and walk-in closet. Expand your living space in the finished basement: flexible options are bedroom, home office, recreation area & storage area. A battery backup sump pump keeps the basement dry. Please note the current tax amount does not include a homeowner's exemption!
Location
State IL
County Lake
Rooms
Basement Full
Interior
Interior Features Skylight(s), Hardwood Floors, First Floor Laundry, Built-in Features, Walk-In Closet(s)
Heating Natural Gas, Forced Air
Cooling Central Air
Fireplaces Number 1
Fireplaces Type Wood Burning, Gas Starter
Fireplace Y
Appliance Double Oven, Microwave, Dishwasher, Refrigerator, Stainless Steel Appliance(s), Cooktop, Water Softener
Exterior
Exterior Feature Deck, Porch
Garage Attached
Garage Spaces 3.0
Waterfront false
View Y/N true
Roof Type Shake
Building
Story 2 Stories
Foundation Concrete Perimeter
Sewer Septic-Private
Water Private Well
New Construction false
Schools
Elementary Schools North Barrington Elementary Scho
Middle Schools Barrington Middle School-Station
High Schools Barrington High School
School District 220, 220, 220
Others
HOA Fee Include None
Ownership Fee Simple w/ HO Assn.
Special Listing Condition None
Read Less Info
Want to know what your home might be worth? Contact us for a FREE valuation!

Our team is ready to help you sell your home for the highest possible price ASAP
© 2024 Listings courtesy of MRED as distributed by MLS GRID. All Rights Reserved.
Bought with Ilsa Conover • Jameson Sotheby's Intl Realty
GET MORE INFORMATION

Designated Managing Broker | Owner | 471.018027 471018027
+1(708) 226-4848 | joanna@boutiquehomerealty.com




