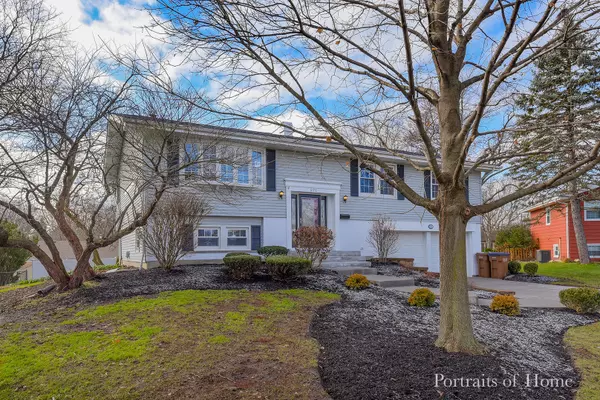For more information regarding the value of a property, please contact us for a free consultation.
Key Details
Sold Price $395,000
Property Type Single Family Home
Sub Type Detached Single
Listing Status Sold
Purchase Type For Sale
Square Footage 2,532 sqft
Price per Sqft $156
Subdivision Butterfield West
MLS Listing ID 10577953
Sold Date 01/10/20
Bedrooms 4
Full Baths 2
Half Baths 2
Year Built 1968
Annual Tax Amount $7,229
Tax Year 2018
Lot Size 10,389 Sqft
Lot Dimensions 80X115
Property Description
Home sweet home! This incredible, bright Butterfield West home is waiting for its new owners! This raised ranch style home boasts 4 Bedrooms - including a luxurious Master Suite with private Bath and large walk-in closet; 3 full Bathrooms; and over 2,500 square feet of finished living space. The home features a newly updated Kitchen hosting sparkling granite counters, a full compliment of stainless steel appliances, and tile backsplash; open concept main living area; gleaming hardwood flooring throughout; screened-in Porch; and finished Lower Level walkout. This home comes complete with newer windows, front door, siding, and newly remodeled Bathrooms. This home also boasts other extensive upgrades including all brand new roofing; concrete driveway; walkway; Patio; HVAC; water heater; trim and molding; doors; and brand new interior paint. Located in an highly desirable Glen Ellyn subdivision on a quiet cul-de-sac lot. This absolutely incomparable, totally move-in ready home won't last long! Call today to schedule your private showing!
Location
State IL
County Du Page
Rooms
Basement Full
Interior
Interior Features Hardwood Floors
Heating Natural Gas, Forced Air
Cooling Central Air
Fireplace N
Appliance Range, Microwave, Dishwasher, Refrigerator, Stainless Steel Appliance(s)
Exterior
Exterior Feature Porch, Porch Screened
Garage Attached
Garage Spaces 2.0
Waterfront false
View Y/N true
Roof Type Asphalt
Building
Story Raised Ranch
Sewer Public Sewer
Water Public
New Construction false
Schools
Elementary Schools Westfield Elementary School
Middle Schools Glen Crest Middle School
High Schools Glenbard South High School
School District 89, 89, 87
Others
HOA Fee Include None
Ownership Fee Simple
Special Listing Condition None
Read Less Info
Want to know what your home might be worth? Contact us for a FREE valuation!

Our team is ready to help you sell your home for the highest possible price ASAP
© 2024 Listings courtesy of MRED as distributed by MLS GRID. All Rights Reserved.
Bought with Monika Sipiora • Homesmart Connect LLC
GET MORE INFORMATION

Designated Managing Broker | Owner | 471.018027 471018027
+1(708) 226-4848 | joanna@boutiquehomerealty.com




