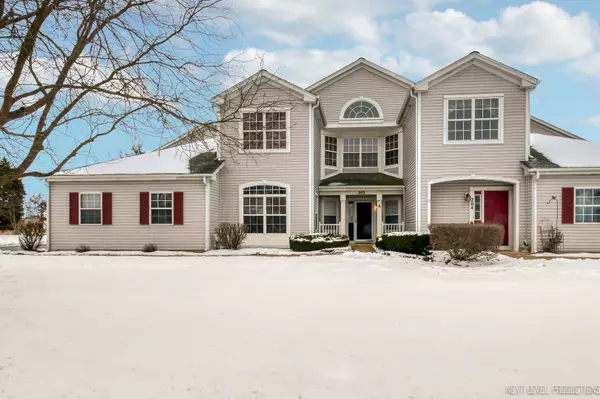For more information regarding the value of a property, please contact us for a free consultation.
Key Details
Sold Price $185,000
Property Type Townhouse
Sub Type Townhouse-Ranch
Listing Status Sold
Purchase Type For Sale
Square Footage 1,549 sqft
Price per Sqft $119
Subdivision Winding Waters
MLS Listing ID 10623493
Sold Date 03/06/20
Bedrooms 2
Full Baths 2
HOA Fees $218/mo
Year Built 1998
Annual Tax Amount $5,102
Tax Year 2018
Lot Dimensions COMMON
Property Description
Looking for a no maintenance, 1st floor ranch condo with a great pond view? Your search can end with this beauty! This former model is move-in ready and has a fantastic layout! Hardwood floors flow from the entrance and foyer area to the kitchen and separate dining room/office. The newer kitchen has 2 ovens, stainless steel appliances, marble counter tops, and custom back splash, and pendant lights. Flexible living arrangements as table space is available in the dining room/office-flex room, eat in kitchen, or the over-sized living room. The master bathroom has been freshly painted and upgraded with luxury vinyl laminate flooring. The bath features step-in shower with seat. HUGE walk-in closet has more than 70sqft! New carpet installed in the wide halls as well as the second bedroom. All units are owner-occupied. Close to shopping, entertainment, golf, and restaurants.
Location
State IL
County Kendall
Rooms
Basement None
Interior
Interior Features Hardwood Floors, First Floor Bedroom, First Floor Laundry, First Floor Full Bath, Laundry Hook-Up in Unit, Walk-In Closet(s)
Heating Natural Gas, Forced Air
Cooling Central Air
Fireplace Y
Appliance Double Oven, Range, Microwave, Dishwasher, Refrigerator, Washer, Dryer, Disposal, Stainless Steel Appliance(s), Water Softener Owned
Exterior
Exterior Feature Patio
Garage Attached
Garage Spaces 2.0
Waterfront true
View Y/N true
Roof Type Asphalt
Building
Lot Description Landscaped, Pond(s)
Foundation Concrete Perimeter
Sewer Public Sewer
Water Public
New Construction false
Schools
Elementary Schools Old Post Elementary School
Middle Schools Thompson Junior High School
High Schools Oswego High School
School District 308, 308, 308
Others
Pets Allowed Cats OK, Dogs OK, Number Limit
HOA Fee Include Insurance,Exterior Maintenance,Lawn Care,Snow Removal
Ownership Condo
Special Listing Condition None
Read Less Info
Want to know what your home might be worth? Contact us for a FREE valuation!

Our team is ready to help you sell your home for the highest possible price ASAP
© 2024 Listings courtesy of MRED as distributed by MLS GRID. All Rights Reserved.
Bought with Adam Stary • john greene, Realtor
GET MORE INFORMATION

Designated Managing Broker | Owner | 471.018027 471018027
+1(708) 226-4848 | joanna@boutiquehomerealty.com




