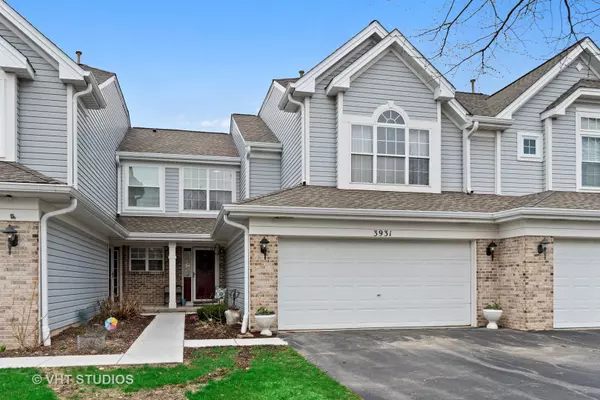For more information regarding the value of a property, please contact us for a free consultation.
Key Details
Sold Price $257,500
Property Type Townhouse
Sub Type Townhouse-2 Story
Listing Status Sold
Purchase Type For Sale
Square Footage 1,702 sqft
Price per Sqft $151
Subdivision Rose Hill Farms
MLS Listing ID 10685391
Sold Date 05/27/20
Bedrooms 3
Full Baths 2
Half Baths 1
HOA Fees $247/mo
Year Built 1995
Annual Tax Amount $4,753
Tax Year 2018
Lot Dimensions 26X70
Property Description
VACANT, Have you been looking for an HGTV home? This is it. 3 bedroom 2.5 bath 2 story town-home with a 2 car garage.The home is located in the sought after Rose Hill Farms sub-division. Completely updated, move in and hang pictures. Open floor plan with updated kitchen. White cabinets,timeless subway tile back splash and all newer SS appliances (2017) and granite counter tops. Large walk in pantry and lots of cabinet space. Updated lighting fixtures through out the home, freshly painted in today's popular colors, waterproof laminate Walnut colored flooring on the first floor and newer carpet on the second floor (2017). All updated bathrooms with new lighting fixtures and tile floors. New Furnace ( 2019), Newer Hot Water Heater (2017), Newer 2nd floor W/D (2017). Cathedral ceiling in family room and Vaulted ceiling in master bedroom. Ceiling fans in master bedroom and 2nd bedroom. WIC in master Bedroom. Patio with plenty of room to grill and entertain. Close to golf, parks, shopping, Highways, not to mention 204 schools. This is a must see. Pictures don't do this home justice. A great place to be quarantined. Easy to show, so schedule your private showing today.
Location
State IL
County Will
Rooms
Basement None
Interior
Interior Features Vaulted/Cathedral Ceilings, Wood Laminate Floors, Second Floor Laundry, Storage, Walk-In Closet(s)
Heating Natural Gas, Forced Air
Cooling Central Air
Fireplace N
Appliance Range, Microwave, Dishwasher, Refrigerator, Washer, Dryer, Disposal, Stainless Steel Appliance(s)
Exterior
Garage Attached
Garage Spaces 2.0
Waterfront false
View Y/N true
Roof Type Asphalt
Building
Lot Description Common Grounds
Foundation Concrete Perimeter
Sewer Public Sewer
Water Public
New Construction false
Schools
Elementary Schools Patterson Elementary School
Middle Schools Crone Middle School
High Schools Neuqua Valley High School
School District 204, 204, 204
Others
Pets Allowed Cats OK, Dogs OK
HOA Fee Include Insurance,Exterior Maintenance,Lawn Care,Scavenger,Snow Removal
Ownership Fee Simple w/ HO Assn.
Special Listing Condition None
Read Less Info
Want to know what your home might be worth? Contact us for a FREE valuation!

Our team is ready to help you sell your home for the highest possible price ASAP
© 2024 Listings courtesy of MRED as distributed by MLS GRID. All Rights Reserved.
Bought with Jeffrey Emerson • @properties
GET MORE INFORMATION

Designated Managing Broker | Owner | 471.018027 471018027
+1(708) 226-4848 | joanna@boutiquehomerealty.com




