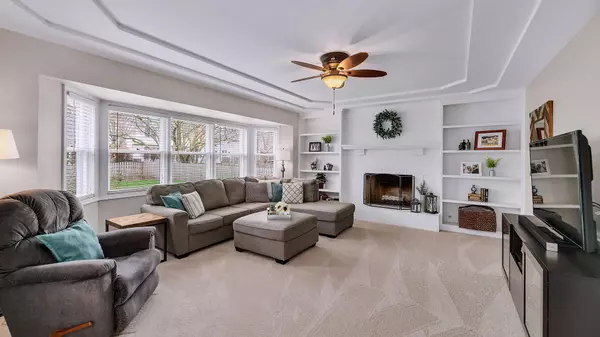For more information regarding the value of a property, please contact us for a free consultation.
Key Details
Sold Price $426,500
Property Type Single Family Home
Sub Type Detached Single
Listing Status Sold
Purchase Type For Sale
Square Footage 2,421 sqft
Price per Sqft $176
Subdivision Ashbury
MLS Listing ID 10614186
Sold Date 05/15/20
Bedrooms 4
Full Baths 2
Half Baths 1
HOA Fees $50/ann
Year Built 1992
Annual Tax Amount $9,961
Tax Year 2018
Lot Size 9,147 Sqft
Lot Dimensions 72X125
Property Description
Looking for your 4 Bedroom & 2.5 Bath Dream Home with a beautiful front porch and all the latest updates? Look no further - Welcome Home to Ashbury Swim Community! From the moment you enter, you'll notice NEW light fixtures, NEW carpet, FRESH modern wall paint and white trim -- complemented by loads of natural light. Enjoy a work-life balance in your large home Office with a window seat that overlooks your new neighborhood. Memories will be made & traditions will be created in the Dining Room, highlighted by a lovely bay window with a backyard view. Updated Kitchen with center island and eating area boasts granite, white cabinets, updated lighting, BRAND NEW Stainless Steel appliances, can lights and under-cabinet lighting. New sliding doors invite you to spend your time on the deck enjoying Naperville outdoor living. Home faces west so deck is shaded in the afternoon and evenings. Gather in your beautiful Family Room featuring a brick fireplace flanked by custom built-ins, a double tray ceiling w/ ceiling fan and a wall of windows overlooking completely fenced backyard. Huge Master Retreat with vaulted ceiling w/ ceiling fan awaits you upstairs! Spa-like Master Bath w/ skylight over bathtub UPDATED in 2020: fresh paint, NEW shower door, NEW dual vanity quartz counter and faucets. You'll also find three additional Bedrooms offering the comfort and space you crave - all with nicely sized closets and ceiling fans. Enjoy your favorite recreational activities in the Finished Basement with custom granite topped bar, sink and cabinets, fresh paint and NEW carpet. Plenty of storage with floor-to-ceiling storage shelves in unfinished storage area. Fantastic location! Eliot Lane is a quiet street with a cul-de-sac in the middle. Kids can bike/walk to Patterson Elementary, Ashbury pool and the park. Home is solidly built with 2X6 construction and low heating and cooling costs. Lot is graded up so it has never flooded or caused the sump to overflow. MECHANICALS: ROOF 2019, GUTTERS 2019, SHUTTERS 2019, GARAGE DOOR 2019, EXT PAINT 2019, DECK Painted 2019, MAILBOX & POST 2019, SLIDING GLASS DOOR 2019, ALL SCREENS 2019, Sump Pump 2016, AC 2016, H20 Htr 2016. Newer tile flooring was freshly sealed and grout cleaned. Highly-acclaimed School District 204: Patterson Elementary, Crone Middle School, Neuqua Valley High School. ASHBURY SWIM CLUB! Ashbury is a Swim/Clubhouse community with a vibrant neighbor community, playgrounds, bike paths, parks, and full access to pool, aquatic center & clubhouse via the Ashbury HOA for only $600 per YEAR. Be sure to stop by the Ashbury Clubhouse & Pool located at 3403 Lawrence Dr for a visit!
Location
State IL
County Will
Community Clubhouse, Park, Pool, Tennis Court(S), Curbs, Sidewalks
Rooms
Basement Partial
Interior
Interior Features Vaulted/Cathedral Ceilings, Skylight(s), Bar-Wet, First Floor Laundry, Built-in Features, Walk-In Closet(s)
Heating Natural Gas, Forced Air
Cooling Central Air
Fireplaces Number 1
Fireplaces Type Wood Burning, Gas Starter
Fireplace Y
Appliance Range, Microwave, Dishwasher, Refrigerator, Bar Fridge, Washer, Dryer, Disposal, Stainless Steel Appliance(s)
Exterior
Exterior Feature Deck, Porch, Storms/Screens
Garage Attached
Garage Spaces 2.0
Waterfront false
View Y/N true
Roof Type Asphalt
Building
Lot Description Fenced Yard, Mature Trees
Story 2 Stories
Sewer Public Sewer
Water Lake Michigan, Public
New Construction false
Schools
Elementary Schools Patterson Elementary School
Middle Schools Crone Middle School
High Schools Neuqua Valley High School
School District 204, 204, 204
Others
HOA Fee Include Clubhouse,Pool,Other
Ownership Fee Simple w/ HO Assn.
Special Listing Condition None
Read Less Info
Want to know what your home might be worth? Contact us for a FREE valuation!

Our team is ready to help you sell your home for the highest possible price ASAP
© 2024 Listings courtesy of MRED as distributed by MLS GRID. All Rights Reserved.
Bought with Nathan Stillwell • john greene, Realtor
GET MORE INFORMATION

Designated Managing Broker | Owner | 471.018027 471018027
+1(708) 226-4848 | joanna@boutiquehomerealty.com




