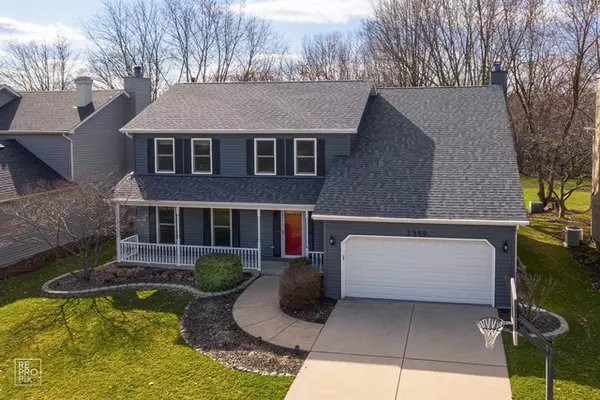For more information regarding the value of a property, please contact us for a free consultation.
Key Details
Sold Price $401,000
Property Type Single Family Home
Sub Type Detached Single
Listing Status Sold
Purchase Type For Sale
Square Footage 2,428 sqft
Price per Sqft $165
Subdivision Chestnut Creek
MLS Listing ID 10703253
Sold Date 06/25/20
Style Traditional
Bedrooms 4
Full Baths 2
Half Baths 1
Year Built 1989
Annual Tax Amount $9,397
Tax Year 2018
Lot Size 7,405 Sqft
Lot Dimensions 105X67
Property Description
*First floor freshly painted in current gray trends*. Spectacularly located on an amazing lot backing to Old Farm Park with an abundance of mature trees, walking distance to park, and award winning district 203 elementary school. Classic front porch leading you to this impeccably maintained, spacious home featuring 4 bedroom, 2.1 bath open concept home with gleaming hardwood flooring, great flow from kitchen to large family room with fireplace. Enjoy the tranquil view through Marvin Integrity windows throughout - installed downstairs 11/2018 & upstairs 4/2019 - transferrable warranty option. Mature trees & open green space allow privacy as you drink your morning coffee on the deck & BBQ on the patio. Plenty of interior space to entertain in the grand living room with dining room adjacent. Master suite offers vaulted ceiling, walk-in closet, and luxury shower, separate tub with natural light from skylight. Roof, downspout, Charter Oak siding, leaf filter gutter protection all new in 2019. New sump pump 2/2020. Upstairs carpet installed 10/2018 & downstairs carpet installed 3/2019. Epoxy floor in garage 5/2019. HVAC replaced 2010. Blown-in attic insulation. Full lawn sprinkler system. Pride of ownership throughout. Do not miss the opportunity to own this wonderful home!
Location
State IL
County Will
Community Park, Sidewalks, Street Lights, Street Paved
Rooms
Basement Partial
Interior
Interior Features Vaulted/Cathedral Ceilings, Skylight(s), Hardwood Floors, First Floor Laundry, Walk-In Closet(s)
Heating Natural Gas
Cooling Central Air
Fireplaces Number 1
Fireplaces Type Wood Burning, Gas Log, Gas Starter
Fireplace Y
Appliance Range, Microwave, Dishwasher, Refrigerator, Washer, Dryer, Disposal
Exterior
Exterior Feature Deck, Patio
Garage Attached
Garage Spaces 2.5
Waterfront false
View Y/N true
Roof Type Asphalt
Building
Lot Description Mature Trees
Story 2 Stories
Foundation Concrete Perimeter
Sewer Public Sewer
Water Lake Michigan
New Construction false
Schools
Elementary Schools Kingsley Elementary School
Middle Schools Lincoln Junior High School
High Schools Naperville Central High School
School District 203, 203, 203
Others
HOA Fee Include None
Ownership Fee Simple
Special Listing Condition None
Read Less Info
Want to know what your home might be worth? Contact us for a FREE valuation!

Our team is ready to help you sell your home for the highest possible price ASAP
© 2024 Listings courtesy of MRED as distributed by MLS GRID. All Rights Reserved.
Bought with Joseph Guzzetta • RE/MAX Properties Northwest
GET MORE INFORMATION

Designated Managing Broker | Owner | 471.018027 471018027
+1(708) 226-4848 | joanna@boutiquehomerealty.com




