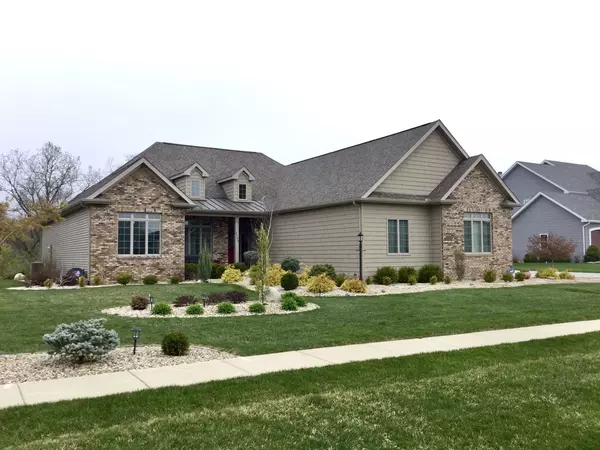For more information regarding the value of a property, please contact us for a free consultation.
Key Details
Sold Price $440,000
Property Type Single Family Home
Sub Type Detached Single
Listing Status Sold
Purchase Type For Sale
Square Footage 2,784 sqft
Price per Sqft $158
Subdivision Deer Hollow
MLS Listing ID 10691679
Sold Date 06/05/20
Bedrooms 4
Full Baths 3
Half Baths 1
HOA Fees $8/ann
Year Built 2015
Annual Tax Amount $10,630
Tax Year 2018
Lot Size 0.480 Acres
Lot Dimensions 110X123X270
Property Description
Indulge in elegance in each corner of this fabulous home! Custom built to the highest quality in 2015, this property exudes luxury! Gorgeous landscaping and slate steppers lead you to the front door. As you pass through the large foyer, you enter a one-of-a-kind great room with cathedral ceilings, hand-scraped hardwoods, stone fireplace, and a double set of french doors with sweeping views of the private fenced backyard. The open kitchen is robust with its stone counters and oversized island with wood top. An additional sitting area off the kitchen is the perfect place to unwind with windows drenching the great room in sunlight. The main level has timeless appeal with three bedrooms, including the owner's suite with gorgeous windows and a stunning en suite with a walk-in tiled shower. There's a bonus room with skylight on the upper level that would make the perfect home office. Even more living area in the full basement with a 4th bedroom and full bathroom. The backyard is a dream with landscaping only a master gardener can envision, fountain, raised gardens, beautifully positioned lighting... all within view from the covered deck and pergola. Additional features include a built-in sound system, 9 foot ceilings throughout, double sinks in all three full bathrooms, irrigation system, 3-car side load garage with additional storage space, whole house humidifier, and many more high end finishes! This home has the finest details with a well-planned floor plan. You'll instantly fall in love with this one!
Location
State IL
County Champaign
Community Sidewalks, Street Lights, Street Paved
Rooms
Basement Full
Interior
Interior Features Vaulted/Cathedral Ceilings, Skylight(s), Hardwood Floors, First Floor Bedroom, First Floor Laundry, First Floor Full Bath, Walk-In Closet(s)
Heating Natural Gas
Cooling Central Air
Fireplaces Number 1
Fireplace Y
Appliance Range, Microwave, Dishwasher, Refrigerator, Washer, Dryer, Disposal, Stainless Steel Appliance(s), Built-In Oven, Range Hood
Exterior
Exterior Feature Deck, Patio
Garage Attached
Garage Spaces 3.0
Waterfront false
View Y/N true
Building
Lot Description Irregular Lot
Story 2 Stories
Sewer Public Sewer
Water Public
New Construction false
Schools
Elementary Schools Mahomet Elementary School
Middle Schools Mahomet Junior High School
High Schools Mahomet-Seymour High School
School District 3, 3, 3
Others
HOA Fee Include None
Ownership Fee Simple
Special Listing Condition None
Read Less Info
Want to know what your home might be worth? Contact us for a FREE valuation!

Our team is ready to help you sell your home for the highest possible price ASAP
© 2024 Listings courtesy of MRED as distributed by MLS GRID. All Rights Reserved.
Bought with Andrea Poling • LANDMARK REAL ESTATE
GET MORE INFORMATION

Designated Managing Broker | Owner | 471.018027 471018027
+1(708) 226-4848 | joanna@boutiquehomerealty.com




