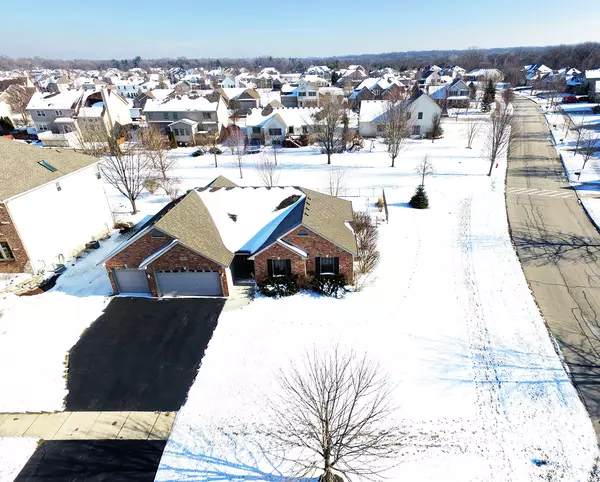For more information regarding the value of a property, please contact us for a free consultation.
Key Details
Sold Price $306,000
Property Type Single Family Home
Sub Type Detached Single
Listing Status Sold
Purchase Type For Sale
Square Footage 1,900 sqft
Price per Sqft $161
Subdivision Heartland Circle
MLS Listing ID 10730143
Sold Date 07/28/20
Style Ranch
Bedrooms 4
Full Baths 3
HOA Fees $14/ann
Year Built 2007
Annual Tax Amount $9,808
Tax Year 2018
Lot Size 0.339 Acres
Lot Dimensions 120 X 123 X 68 X 105
Property Description
Former builder's ranch model with open floor plan priced to sell! Kitchen has an island, maple cabinets, stainless steel appliances, and table space open to the great room and heated sunroom. The sunroom has a sliding door that leads to the patio and fenced in yard. Laundry is on the first floor with cabinetry and utility closet. Electrified plant shelf accents the vaulted ceiling in the great room! The master suite includes separate shower, soaking tub, double sinks, and walk-in-closet. The open staircase leads to the finished basement, offering a large recreation area, bedroom with large walk-in-closet, full bath, and two ample storage areas ,and, or; a place for your hobbies! Basement has insulated panels on exterior walls and floors, electric baseboard heat with separate electric heater and on demand hot water, offering great savings on your utilities. Home has whole house surge protection, water filtration system, furnace mounted humidifier, water softener owned, radon system in place, Pella windows, tons of storage, and the list goes on! This beautiful home, with 3 car garage, and professionally landscaped yard, sits on a corner lot offering wonderful curb appeal! Enjoy the trails, parks, and close proximity to everything Yorkville has to offer! View, enjoy and buy! NEW 30 YEAR ARCHITECTURAL ROOF BEING INSTALLED SHORTLY DUE TO HAIL DAMAGE, ALONG WITH MANY OF THE HOMES IN THIS NEIGHBORHOOD!!!
Location
State IL
County Kendall
Community Park, Curbs, Sidewalks, Street Lights, Street Paved
Rooms
Basement Full
Interior
Interior Features Vaulted/Cathedral Ceilings, Hardwood Floors, First Floor Bedroom, First Floor Laundry, First Floor Full Bath, Walk-In Closet(s)
Heating Natural Gas
Cooling Central Air
Fireplace N
Appliance Range, Microwave, Dishwasher, Refrigerator, Washer, Dryer
Exterior
Exterior Feature Patio, Storms/Screens
Garage Attached
Garage Spaces 3.0
Waterfront false
View Y/N true
Roof Type Asphalt
Building
Lot Description Corner Lot, Fenced Yard
Story 1 Story
Foundation Concrete Perimeter
Sewer Public Sewer
Water Public
New Construction false
Schools
School District 115, 115, 115
Others
HOA Fee Include Insurance
Ownership Fee Simple w/ HO Assn.
Special Listing Condition None
Read Less Info
Want to know what your home might be worth? Contact us for a FREE valuation!

Our team is ready to help you sell your home for the highest possible price ASAP
© 2024 Listings courtesy of MRED as distributed by MLS GRID. All Rights Reserved.
Bought with Christina Miller • Baird & Warner
GET MORE INFORMATION

Designated Managing Broker | Owner | 471.018027 471018027
+1(708) 226-4848 | joanna@boutiquehomerealty.com




