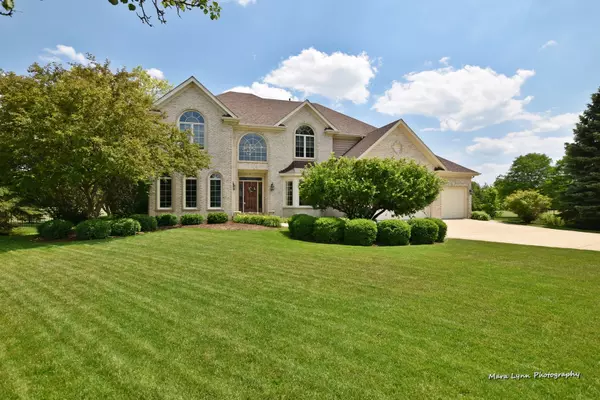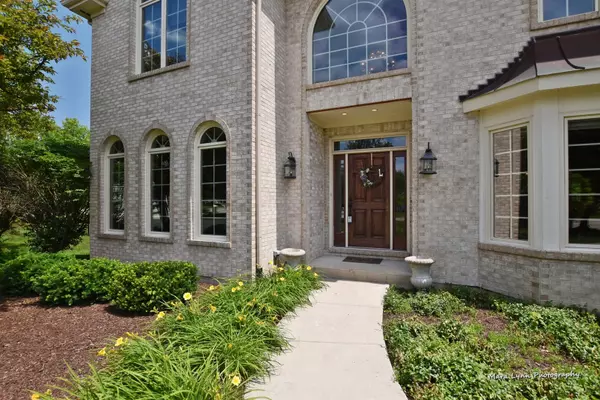For more information regarding the value of a property, please contact us for a free consultation.
Key Details
Sold Price $469,900
Property Type Single Family Home
Sub Type Detached Single
Listing Status Sold
Purchase Type For Sale
Square Footage 3,760 sqft
Price per Sqft $124
Subdivision Weaver Landing
MLS Listing ID 10758069
Sold Date 08/12/20
Style Traditional
Bedrooms 4
Full Baths 4
HOA Fees $45/ann
Year Built 1999
Annual Tax Amount $15,660
Tax Year 2019
Lot Size 0.351 Acres
Lot Dimensions 103X158X108X138
Property Description
Beautiful custom home with over 3700 S.F. and located on a private cul-de-sac backing to acres of preserved land w/water views~Formal living and dining rooms with extensive mill work and custom windows~2 Story family room with "wall of windows"~ Fireplace w/ decorative mantel and granite hearth~Gourmet kitchen with custom cherry cabinetry, newer stainless steel appliances, double ovens, Corian countertops - 4-season sun room ~ First floor den or 5th bedroom with custom built in shelving, closet and adjacent full bath~~Master bedroom retreat with sitting room & vaulted luxury bath~Huge walk-in closet~ Bedroom 2 with private bath, bedrooms 3 & 4 with J/J bath~ All bedrooms w/volume ceilings & walk-in closets~ detailed millwork throughout, brick paved patio w/fire pit, updated fixtures & hardware, fully insulated deep pour basement w/bath rough in... 2017-NEW roof, gutters, flashing, Furnace and A/C~ 2018-NEW carpet and paint throughout~ 2019- NEW hot water heaters, sump pumps and washer~2020- New microwave~This home is in perfect condition & on one of the most beautiful lots to be found!!
Location
State IL
County Kane
Community Park, Lake, Curbs, Sidewalks, Street Lights, Street Paved
Rooms
Basement Full
Interior
Interior Features Vaulted/Cathedral Ceilings, Skylight(s), Hardwood Floors, First Floor Laundry, First Floor Full Bath
Heating Natural Gas, Forced Air, Zoned
Cooling Central Air, Zoned
Fireplaces Number 2
Fireplaces Type Gas Log
Fireplace Y
Appliance Double Oven, Microwave, Dishwasher, Refrigerator, Washer, Dryer, Disposal, Stainless Steel Appliance(s)
Exterior
Exterior Feature Brick Paver Patio
Garage Attached
Garage Spaces 3.1
Waterfront false
View Y/N true
Roof Type Asphalt
Building
Lot Description Cul-De-Sac, Nature Preserve Adjacent, Landscaped, Water View
Story 2 Stories
Foundation Concrete Perimeter
Sewer Public Sewer
Water Public
New Construction false
Schools
Elementary Schools Grace Mcwayne Elementary School
Middle Schools Sam Rotolo Middle School Of Bat
High Schools Batavia Sr High School
School District 101, 101, 101
Others
HOA Fee Include Insurance
Ownership Fee Simple w/ HO Assn.
Special Listing Condition None
Read Less Info
Want to know what your home might be worth? Contact us for a FREE valuation!

Our team is ready to help you sell your home for the highest possible price ASAP
© 2024 Listings courtesy of MRED as distributed by MLS GRID. All Rights Reserved.
Bought with James Mackey • James E. Mackey
GET MORE INFORMATION

Designated Managing Broker | Owner | 471.018027 471018027
+1(708) 226-4848 | joanna@boutiquehomerealty.com




