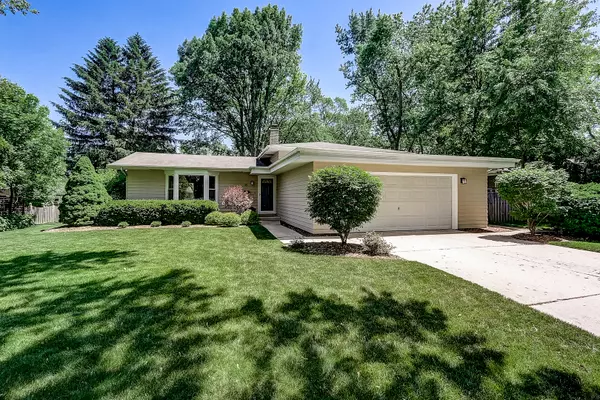For more information regarding the value of a property, please contact us for a free consultation.
Key Details
Sold Price $359,900
Property Type Single Family Home
Sub Type Detached Single
Listing Status Sold
Purchase Type For Sale
Square Footage 1,836 sqft
Price per Sqft $196
Subdivision Maplebrook
MLS Listing ID 10736107
Sold Date 08/11/20
Bedrooms 3
Full Baths 2
Year Built 1963
Annual Tax Amount $7,188
Tax Year 2019
Lot Size 10,454 Sqft
Lot Dimensions 84.8X119.4X93.2X116.9
Property Description
This is the one you have been waiting for! This stunning home is beautifully updated from top to bottom with more premium features than any other home for sale in desirable Maplewood! Natural light flows effortlessly through the living and dining rooms from large bay window. Freshly painted walls, trim, and doors with matching hardware throughout brighten every room! Brilliant hardwood floors run continuously through main level and entire upstairs! The remodeled kitchen is to-die-for with extended cabinetry, granite counters and high-end SS appliances! Stove vents to the exterior and a gas-line is present. Both bathrooms remodeled with premium finishes! Custom master closet shelving installed 2016! All 3 exterior doors replaced 2017! Upgraded electrical in 2017 including all new outlets with tamper resistant, sub-panel to garage, LED lighting in garage, and transfer switch installed- ready for a portable generator. The backyard is a private paradise with fully fenced yard installed 2016. Perfect balance of sunshine and shade with tasteful landscaping and veggie garden. Amazing playhouse with slide installed in 2019 and included! This one will not last at this price! Come visit before it's gone and don't forget to check out the 3D TOUR below!
Location
State IL
County Du Page
Community Clubhouse, Pool, Curbs, Sidewalks, Street Lights, Street Paved
Rooms
Basement Partial
Interior
Interior Features Hardwood Floors
Heating Natural Gas, Forced Air
Cooling Central Air
Fireplace N
Appliance Range, Microwave, Dishwasher, Refrigerator, Washer, Dryer, Disposal, Stainless Steel Appliance(s)
Laundry Gas Dryer Hookup, Electric Dryer Hookup
Exterior
Exterior Feature Patio, Storms/Screens
Garage Attached
Garage Spaces 2.5
Waterfront false
View Y/N true
Building
Story Split Level
Sewer Public Sewer
Water Public
New Construction false
Schools
Elementary Schools Elmwood Elementary School
Middle Schools Lincoln Junior High School
High Schools Naperville Central High School
School District 203, 203, 203
Others
HOA Fee Include None
Ownership Fee Simple
Special Listing Condition None
Read Less Info
Want to know what your home might be worth? Contact us for a FREE valuation!

Our team is ready to help you sell your home for the highest possible price ASAP
© 2024 Listings courtesy of MRED as distributed by MLS GRID. All Rights Reserved.
Bought with Kimberly Mayer • Baird & Warner
GET MORE INFORMATION

Designated Managing Broker | Owner | 471.018027 471018027
+1(708) 226-4848 | joanna@boutiquehomerealty.com




