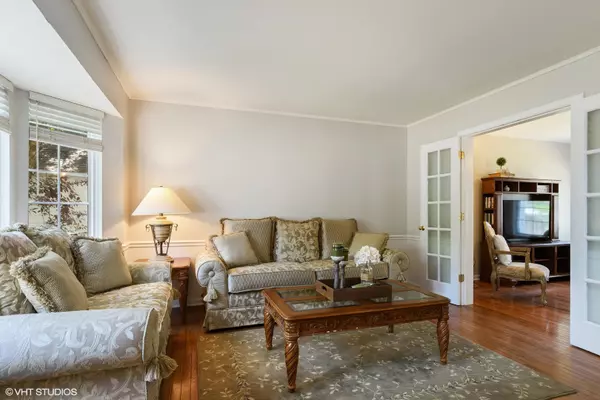For more information regarding the value of a property, please contact us for a free consultation.
Key Details
Sold Price $350,000
Property Type Single Family Home
Sub Type Detached Single
Listing Status Sold
Purchase Type For Sale
Square Footage 2,042 sqft
Price per Sqft $171
Subdivision Eagle Pointe
MLS Listing ID 10744075
Sold Date 08/27/20
Bedrooms 4
Full Baths 2
Half Baths 1
Year Built 1995
Annual Tax Amount $9,425
Tax Year 2019
Lot Size 6,516 Sqft
Lot Dimensions 105X63X105X62
Property Description
Stop your search! You found your home! Completely updated Eagle Pointe home with everything already done for you. Fall in love with this beautiful home with so many 2019/2020 updates! Enter a two story foyer with hardwood floors and an open floor plan. Beautiful living room with bay windows opens up to the family room with a gas log fireplace. Formal dining area has large windows and hardwood floors. Freshly painted in today's grey tones and brand new carpet on stairs and bedrooms (6/20). THREE BRAND NEW BATHROOMS (3/20), updated with new tile, vanity, mirrors, counter tops and light fixtures. Classic white kitchen painted and refreshed in 2019 with new granite counters. Large island, pantry and all stainless steel appliances (2015). Fantastic Master Suite with deep walk-in closet and updated master bathroom with tub, shower and dual vanity. Spacious secondary bedrooms with ample closet space. Finished full basement with steam-cleaned carpets (2020), an office, wet bar, laundry/utility area, cedar closets and 2nd kitchen! Huge fenced yard with a large deck which was just stained (June 2020). Washer (2019), Roof (2018), A/C unit (2019), all fans updated (2018-20), brand new light fixtures and blinds in family room (2020). Power washed exterior siding, painted trims, stained deck (6/20). Basement is getting a complete face-lift with fresh, neutral paint.Wow! Just start packing your boxes and move right in! Award-winning Naperville District 204 schools. Commuter's dream! MAKE AN OFFER BY 7/31 for a $1000 CLOSING COST CREDIT!
Location
State IL
County Du Page
Community Water Rights, Curbs, Sidewalks, Street Lights, Street Paved
Rooms
Basement Full
Interior
Interior Features Vaulted/Cathedral Ceilings, Bar-Wet, Hardwood Floors, Built-in Features, Walk-In Closet(s)
Heating Natural Gas
Cooling Central Air
Fireplaces Number 1
Fireplaces Type Gas Log
Fireplace Y
Appliance Range, Microwave, Dishwasher, Refrigerator, Washer, Dryer, Disposal, Stainless Steel Appliance(s)
Laundry In Unit
Exterior
Exterior Feature Deck
Garage Attached
Garage Spaces 2.0
Waterfront false
View Y/N true
Roof Type Asphalt
Building
Lot Description Fenced Yard, Landscaped
Story 2 Stories
Foundation Concrete Perimeter
Sewer Public Sewer
Water Public
New Construction false
Schools
Elementary Schools White Eagle Elementary School
Middle Schools Still Middle School
High Schools Waubonsie Valley High School
School District 204, 204, 204
Others
HOA Fee Include None
Ownership Fee Simple
Special Listing Condition None
Read Less Info
Want to know what your home might be worth? Contact us for a FREE valuation!

Our team is ready to help you sell your home for the highest possible price ASAP
© 2024 Listings courtesy of MRED as distributed by MLS GRID. All Rights Reserved.
Bought with Dimpi Mittal • Keller Williams Infinity
GET MORE INFORMATION

Designated Managing Broker | Owner | 471.018027 471018027
+1(708) 226-4848 | joanna@boutiquehomerealty.com




