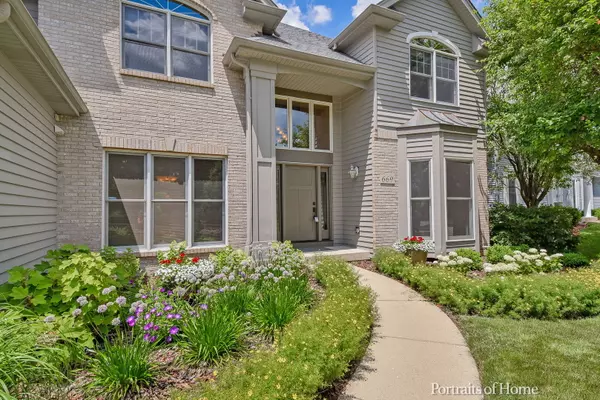For more information regarding the value of a property, please contact us for a free consultation.
Key Details
Sold Price $435,000
Property Type Single Family Home
Sub Type Detached Single
Listing Status Sold
Purchase Type For Sale
Square Footage 3,202 sqft
Price per Sqft $135
Subdivision Oakhurst
MLS Listing ID 10782108
Sold Date 08/28/20
Style Traditional
Bedrooms 5
Full Baths 2
Half Baths 1
HOA Fees $25/ann
Year Built 1993
Annual Tax Amount $11,768
Tax Year 2019
Lot Size 10,284 Sqft
Lot Dimensions 76X136X47X150
Property Description
A dreamy, park like back yard is ready for all of your outdoor summer entertaining at this gorgeous Oakhurst home! Perfectly located across from the Waubonsie lake walking path, this stunning home has so many wonderful features. Soaring ceilings in the 2 story foyer greet you. Gleaming hardwood floors in foyer, hall, and kitchen. Formal living and dining rooms, rich with wood detail make for perfect entertaining spaces. The incredible remodeled kitchen has beautiful 42" cabinets, expansive quartz counter top space, room for counter stools, planning desk and an amazing walk in pantry! The kitchen table space is extra large. Step into the big open family room and enjoy the brick fireplace, elevated ceiling, built in bookshelf and views of your private outdoor paradise! There is a 1st floor bedroom/office too! Upstairs you will find an incredible master suite complete with tray ceiling, large walk in closet and en suite bathroom featuring double vanity, vaulted ceiling and separate tub, shower and water closet. Additional bedrooms upstairs are generous in size and closet space and all feature ceiling fans and quality features such as solid 6 panel wood doors. The finished basement is a massive open space for media, play space, entertaining and yet has plenty of room for storage and or workshop! You can never have too much space in your garage, this home features a huge 3.5 car space! The back yard is a serene get away, professionally landscaped for shady enjoyment! Perfect maintenance free concrete patio, and the tall trees provide much privacy. The owners have taken incredible care of this home. You will enjoy not having to worry about completing these updates, they've already been done for you! 2020- fresh paint in foyer, hall, powder room. 2019 - fresh paint and all new Shaw carpet in basement. 2017 - New upgraded garage doors and liftmaster garage door opener and motor. 2016 - New Lennox B-stage furnace and AC. 2014 - Complete kitchen remodel including Quartz countertops, custom 42" cherry cabinets, Bosch cooktop and Zephyr range hood. New Marvin bay windows in living room and kitchen. 2011 - New Tamko heritage architectural shingles on roof. New ceramic tile floors in laundry room. 2006 - New Pella architectural series sliding glass doors in kitchen. All that's left for you to do is move in and enjoy this special home!
Location
State IL
County Du Page
Community Clubhouse, Park, Pool, Tennis Court(S), Lake, Sidewalks
Rooms
Basement Full
Interior
Interior Features Vaulted/Cathedral Ceilings, Hardwood Floors, First Floor Bedroom, First Floor Laundry, Walk-In Closet(s)
Heating Natural Gas, Forced Air
Cooling Central Air
Fireplaces Number 1
Fireplace Y
Appliance Range, Microwave, Dishwasher, Refrigerator, Disposal, Cooktop
Exterior
Exterior Feature Patio
Garage Attached
Garage Spaces 3.5
Waterfront false
View Y/N true
Roof Type Asphalt
Building
Story 2 Stories
Sewer Public Sewer
Water Public
New Construction false
Schools
Elementary Schools Steck Elementary School
Middle Schools Fischer Middle School
High Schools Waubonsie Valley High School
School District 204, 204, 204
Others
HOA Fee Include Other
Ownership Fee Simple
Special Listing Condition None
Read Less Info
Want to know what your home might be worth? Contact us for a FREE valuation!

Our team is ready to help you sell your home for the highest possible price ASAP
© 2024 Listings courtesy of MRED as distributed by MLS GRID. All Rights Reserved.
Bought with Jack Ehlert • Keller Williams Infinity
GET MORE INFORMATION

Designated Managing Broker | Owner | 471.018027 471018027
+1(708) 226-4848 | joanna@boutiquehomerealty.com




