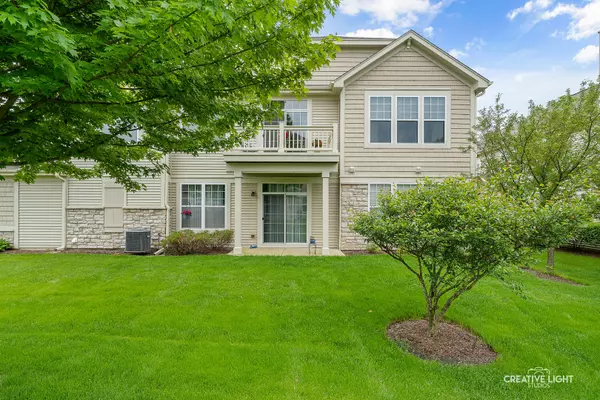For more information regarding the value of a property, please contact us for a free consultation.
Key Details
Sold Price $233,000
Property Type Condo
Sub Type Condo
Listing Status Sold
Purchase Type For Sale
Square Footage 2,092 sqft
Price per Sqft $111
Subdivision Stonegate West
MLS Listing ID 10800227
Sold Date 09/14/20
Bedrooms 2
Full Baths 2
HOA Fees $266/mo
Year Built 2006
Annual Tax Amount $6,796
Tax Year 2019
Lot Dimensions COMMON
Property Description
*PRICED TO SELL!* Open floor plan with soaring ceilings, spacious kitchen with island and breakfast bar, 42" cabinets, and granite tops. Bring your ideas to this incredibly flexible floor plan! Loft space is perfect for office/reading area/TV room etc. Nine-foot ceilings throughout. Spacious master bedroom with sitting room, walk-in closet and master bath with double vanity and shower. Large second bedroom with walk-in closet. Hall bath with solid top maple vanity and tub/shower. Laundry room offers closet and cabinets for storage. Enjoy the club house with swimming pool, park and scenic walking paths around pond. Conveniently located to I-88, train, shopping and restaurants etc. Enjoy the club house, exercise facility, swimming pool, park and scenic paths. AGENTS AND/OR PROSPECTIVE BUYERS EXPOSED TO COVID 19 OR WITH A COUGH OR FEVER ARE NOT TO ENTER THE HOME UNTIL THEY RECEIVE MEDICAL CLEARANCE.
Location
State IL
County Kane
Rooms
Basement None
Interior
Interior Features Vaulted/Cathedral Ceilings, Wood Laminate Floors, Walk-In Closet(s)
Heating Natural Gas, Forced Air
Cooling Central Air
Fireplace N
Appliance Range, Microwave, Dishwasher, Refrigerator, Washer, Dryer, Disposal
Laundry In Unit
Exterior
Exterior Feature Balcony
Garage Attached
Garage Spaces 2.0
Community Features Bike Room/Bike Trails, Exercise Room, Storage, Party Room, Pool
Waterfront false
View Y/N true
Roof Type Asphalt
Building
Lot Description Common Grounds
Foundation Concrete Perimeter
Sewer Public Sewer
Water Public
New Construction false
Schools
Elementary Schools Mabel Odonnell Elementary School
Middle Schools C F Simmons Middle School
High Schools East High School
School District 131, 131, 131
Others
Pets Allowed Cats OK, Dogs OK
HOA Fee Include Insurance,Clubhouse,Exercise Facilities,Pool,Exterior Maintenance,Lawn Care,Snow Removal
Ownership Condo
Special Listing Condition None
Read Less Info
Want to know what your home might be worth? Contact us for a FREE valuation!

Our team is ready to help you sell your home for the highest possible price ASAP
© 2024 Listings courtesy of MRED as distributed by MLS GRID. All Rights Reserved.
Bought with Cheryl Shurtz • RE/MAX Suburban
GET MORE INFORMATION

Designated Managing Broker | Owner | 471.018027 471018027
+1(708) 226-4848 | joanna@boutiquehomerealty.com




